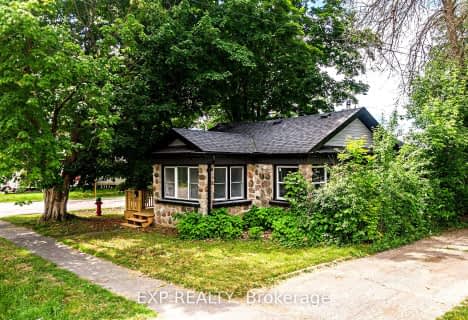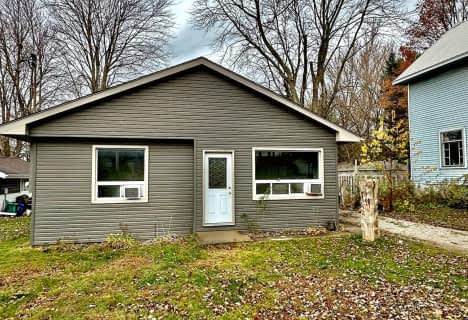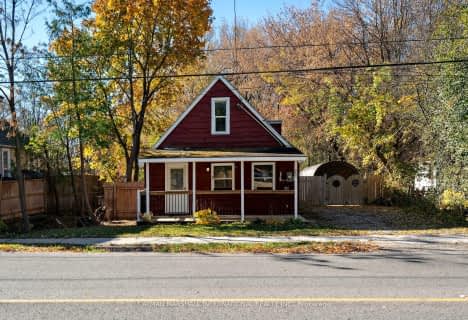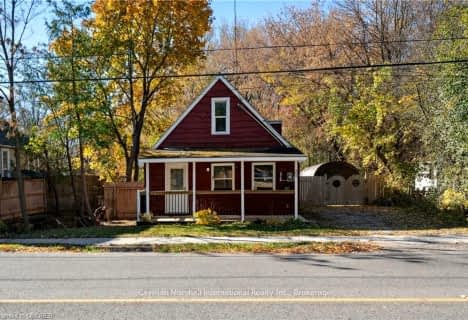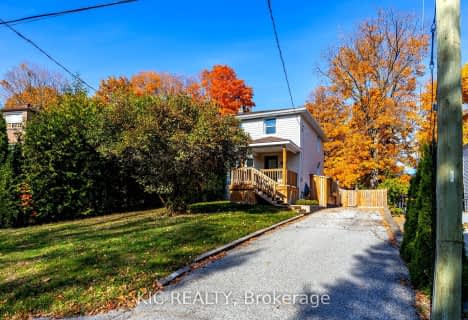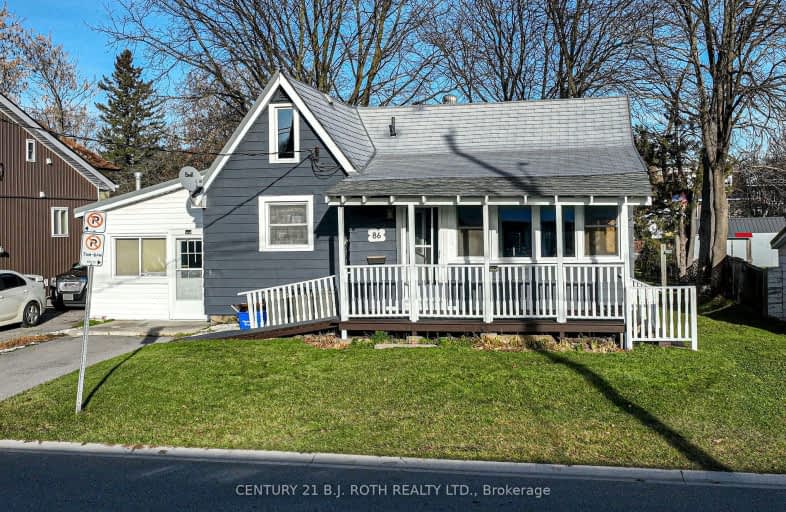
3D Walkthrough
Very Walkable
- Most errands can be accomplished on foot.
84
/100
Bikeable
- Some errands can be accomplished on bike.
61
/100

ÉÉC Samuel-de-Champlain
Elementary: Catholic
1.70 km
Couchiching Heights Public School
Elementary: Public
2.77 km
Monsignor Lee Separate School
Elementary: Catholic
1.56 km
Orchard Park Elementary School
Elementary: Public
1.94 km
Harriett Todd Public School
Elementary: Public
0.86 km
Lions Oval Public School
Elementary: Public
1.02 km
Orillia Campus
Secondary: Public
0.59 km
Sutton District High School
Secondary: Public
33.80 km
Patrick Fogarty Secondary School
Secondary: Catholic
2.64 km
Twin Lakes Secondary School
Secondary: Public
1.36 km
Orillia Secondary School
Secondary: Public
1.31 km
Eastview Secondary School
Secondary: Public
28.93 km
-
McKinnell Square Park
135 Dunedin St (at Memorial Ave.), Orillia ON 0.24km -
Veterans Memorial Park
Orillia ON 1.26km -
Centennial Park
Orillia ON 1.31km
-
eCapital
100 Colborne St W, Orillia ON L3V 2Y9 0.23km -
Del-Coin
13 Hwy 11, Orillia ON L3V 6H1 0.58km -
TD Bank Financial Group
200 Memorial Ave, Orillia ON L3V 5X6 0.62km



