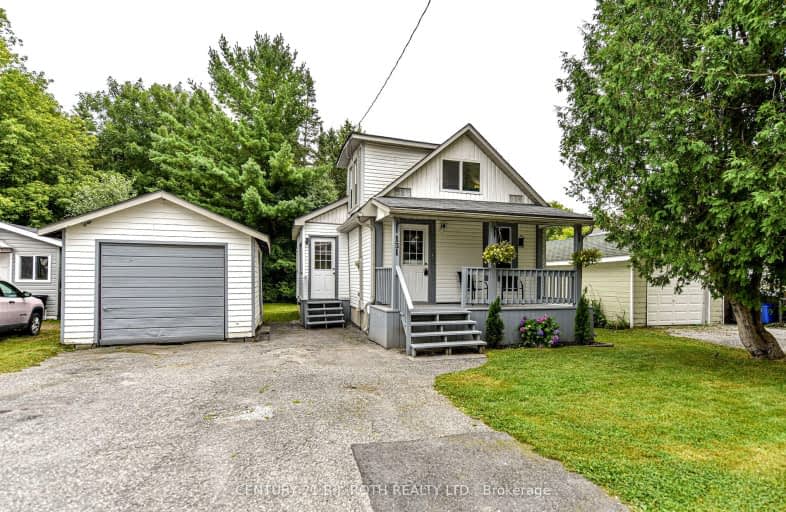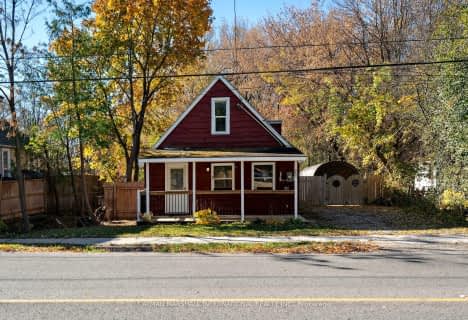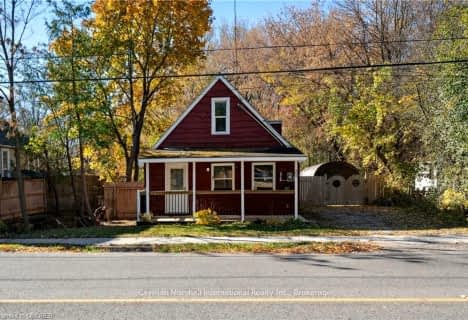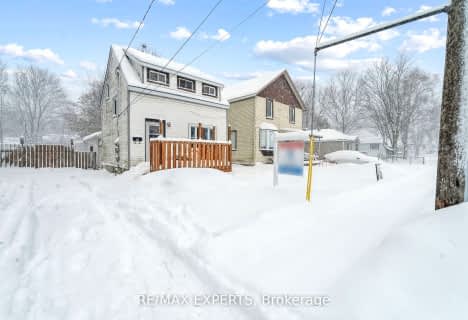
3D Walkthrough
Very Walkable
- Most errands can be accomplished on foot.
78
/100
Bikeable
- Some errands can be accomplished on bike.
63
/100

ÉÉC Samuel-de-Champlain
Elementary: Catholic
1.81 km
Monsignor Lee Separate School
Elementary: Catholic
1.63 km
Orchard Park Elementary School
Elementary: Public
2.04 km
Harriett Todd Public School
Elementary: Public
0.90 km
Lions Oval Public School
Elementary: Public
1.10 km
Regent Park Public School
Elementary: Public
1.99 km
Orillia Campus
Secondary: Public
0.60 km
Sutton District High School
Secondary: Public
33.72 km
Patrick Fogarty Secondary School
Secondary: Catholic
2.73 km
Twin Lakes Secondary School
Secondary: Public
1.36 km
Orillia Secondary School
Secondary: Public
1.42 km
Eastview Secondary School
Secondary: Public
28.94 km
-
McKinnell Square Park
135 Dunedin St (at Memorial Ave.), Orillia ON 0.28km -
Veterans Memorial Park
Orillia ON 1.24km -
Centennial Park
Orillia ON 1.31km
-
TD Bank Financial Group
200 Memorial Ave, Orillia ON L3V 5X6 0.56km -
CIBC
1 Mississaga St W (West St), Orillia ON L3V 3A5 0.64km -
Localcoin Bitcoin ATM - Oscar's Variety
33 Mississaga St E, Orillia ON L3V 1V4 0.71km









