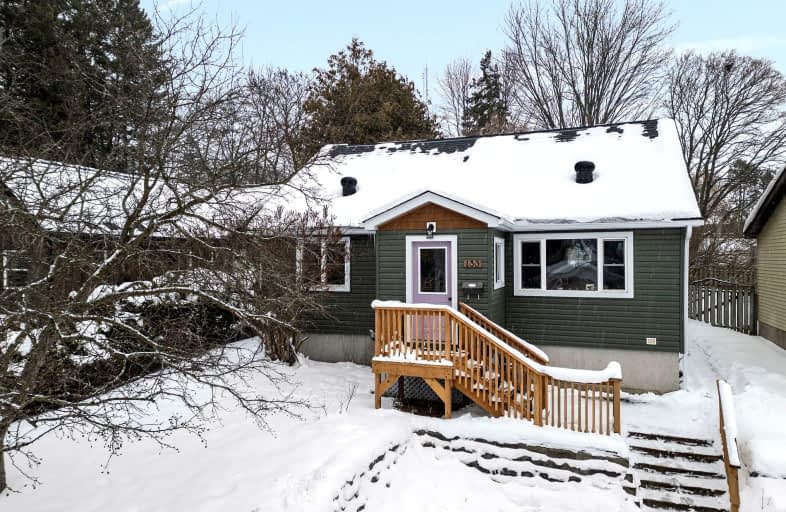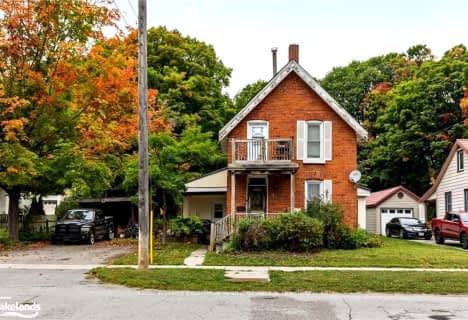
Video Tour
Somewhat Walkable
- Some errands can be accomplished on foot.
56
/100
Somewhat Bikeable
- Most errands require a car.
48
/100

St Bernard's Separate School
Elementary: Catholic
0.59 km
Monsignor Lee Separate School
Elementary: Catholic
2.82 km
Orchard Park Elementary School
Elementary: Public
3.50 km
Harriett Todd Public School
Elementary: Public
2.53 km
Lions Oval Public School
Elementary: Public
2.53 km
Regent Park Public School
Elementary: Public
0.25 km
Orillia Campus
Secondary: Public
1.87 km
Gravenhurst High School
Secondary: Public
35.61 km
Sutton District High School
Secondary: Public
32.92 km
Patrick Fogarty Secondary School
Secondary: Catholic
4.07 km
Twin Lakes Secondary School
Secondary: Public
2.68 km
Orillia Secondary School
Secondary: Public
3.15 km
-
Lankinwood Park
Orillia ON 0.4km -
Kitchener Park
Kitchener St (at West St. S), Orillia ON L3V 7N6 0.9km -
Tudhope Beach Park
atherley road, Orillia ON 1.5km
-
eCapital
174 W St S, Orillia ON L3V 6L4 1.37km -
Del-Coin
13 Hwy 11, Orillia ON L3V 6H1 1.75km -
Orillia Area Community Development Corp.
22 Peter St S, Orillia ON L3V 5A9 1.82km









