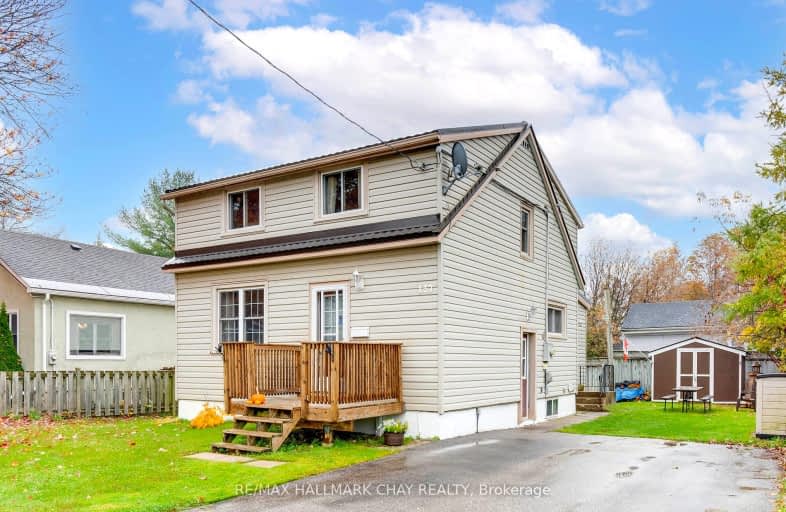
Very Walkable
- Most errands can be accomplished on foot.
Bikeable
- Some errands can be accomplished on bike.

ÉÉC Samuel-de-Champlain
Elementary: CatholicMonsignor Lee Separate School
Elementary: CatholicOrchard Park Elementary School
Elementary: PublicHarriett Todd Public School
Elementary: PublicLions Oval Public School
Elementary: PublicRegent Park Public School
Elementary: PublicOrillia Campus
Secondary: PublicSutton District High School
Secondary: PublicPatrick Fogarty Secondary School
Secondary: CatholicTwin Lakes Secondary School
Secondary: PublicOrillia Secondary School
Secondary: PublicEastview Secondary School
Secondary: Public-
Era 67
64 Mississaga Street W, Orillia, ON L3V 3A8 0.57km -
Lot 88 Steakhouse + Bar
294 Memorial Avenue, Orillia, ON N2J 1P5 0.82km -
Sanafir Restaurant
99 Mississaga Street E, Orillia, ON L3V 1V6 0.87km
-
George's Country Style Restaurant
119 Colborne Street W, Orillia, ON L3V 2Y8 0.28km -
Eclectic Cafe
39 Mississaga Street West, Orillia, ON L3V 3A5 0.62km -
Mark IV Brothers
187 Nottawasaga Street, Orillia, ON L3V 3K2 0.75km
-
Crunch Fitness
26 West Street N, Orillia, ON L3V 5B8 0.76km -
Anytime Fitness
3275 Monarch Drive, Unit 7, Orillia, ON L3V 7W7 2.26km -
Nourish Yoga & Wellness Studio
Orillia, ON L3V 5A9 0.82km
-
Shoppers Drug Mart
55 Front Street, Orillia, ON L3V 4R0 1.14km -
Zehrs
289 Coldwater Road, Orillia, ON L3V 6J3 1.34km -
Food Basics Pharmacy
975 West Ridge Boulevard, Orillia, ON L3V 8A3 2.51km
-
DQ Grill & Chill Restaurant
67 Memorial Drive, Orillia, ON L3V 5W9 0.24km -
George's Country Style Restaurant
119 Colborne Street W, Orillia, ON L3V 2Y8 0.28km -
Papa Johns Pizza
170 Memorial Avenue, Orillia, ON L3V 7M9 0.33km
-
Orillia Square Mall
1029 Brodie Drive, Severn, ON L3V 6H4 3.43km -
Dollarama
187 Memorial Avenue, Orillia, ON L3V 5X5 0.49km -
Liquidation Nation
41 Mississaga Street W, Orillia, ON L3V 3A7 0.52km
-
Metro
70 Front Street N, Orillia, ON L3V 4R8 1.17km -
Zehrs
289 Coldwater Road, Orillia, ON L3V 6J3 1.34km -
Country Produce
301 Westmount Drive N, Orillia, ON L3V 6Y4 1.66km
-
Coulsons General Store & Farm Supply
RR 2, Oro Station, ON L0L 2E0 15.84km -
LCBO
534 Bayfield Street, Barrie, ON L4M 5A2 31.13km -
Dial a Bottle
Barrie, ON L4N 9A9 36.07km
-
Canadian Tire Gas+
135 West Street S, Orillia, ON L3V 5G7 0.52km -
Sunshine Superwash
184 Front Street S, Orillia, ON L3V 4K1 1.06km -
Master Lube Rust Check
91 Laclie Street, Orillia, ON L3V 4M9 1.29km
-
Galaxy Cinemas Orillia
865 W Ridge Boulevard, Orillia, ON L3V 8B3 2.39km -
Sunset Drive-In
134 4 Line S, Shanty Bay, ON L0L 2L0 20.57km -
Cineplex - North Barrie
507 Cundles Road E, Barrie, ON L4M 0G9 29.27km
-
Orillia Public Library
36 Mississaga Street W, Orillia, ON L3V 3A6 0.63km -
Barrie Public Library - Painswick Branch
48 Dean Avenue, Barrie, ON L4N 0C2 32.88km -
Innisfil Public Library
967 Innisfil Beach Road, Innisfil, ON L9S 1V3 33.54km
-
Soldier's Memorial Hospital
170 Colborne Street W, Orillia, ON L3V 2Z3 0.3km -
Soldiers' Memorial Hospital
170 Colborne Street W, Orillia, ON L3V 2Z3 0.3km -
Vitalaire Healthcare
190 Memorial Avenue, Orillia, ON L3V 5X6 0.48km




