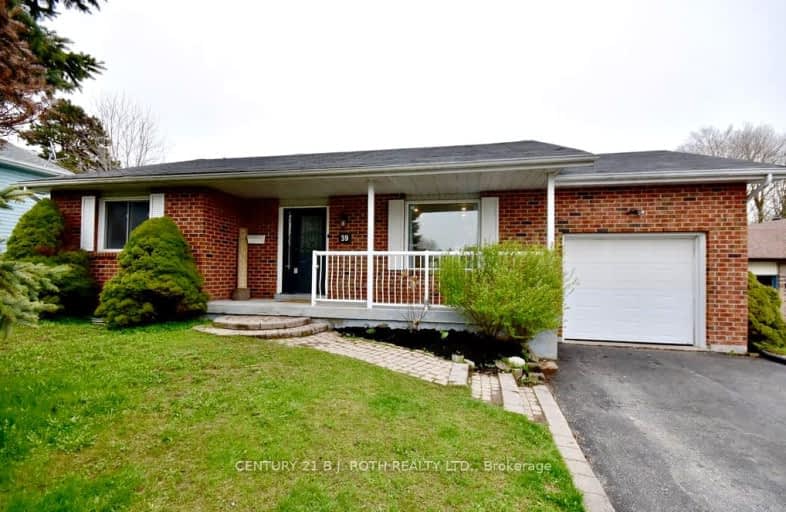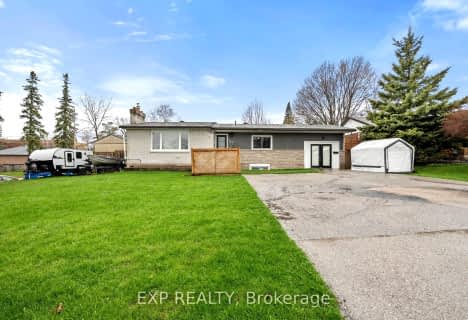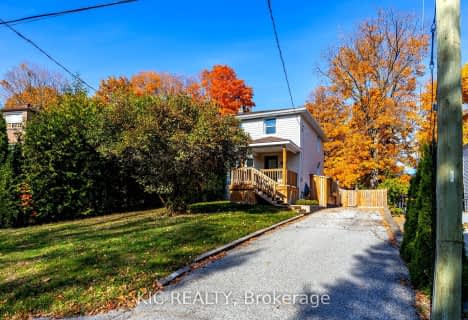Car-Dependent
- Most errands require a car.
25
/100
Somewhat Bikeable
- Most errands require a car.
37
/100

ÉÉC Samuel-de-Champlain
Elementary: Catholic
0.61 km
Couchiching Heights Public School
Elementary: Public
1.57 km
Monsignor Lee Separate School
Elementary: Catholic
1.44 km
Orchard Park Elementary School
Elementary: Public
0.70 km
Harriett Todd Public School
Elementary: Public
2.50 km
Lions Oval Public School
Elementary: Public
1.52 km
Orillia Campus
Secondary: Public
2.18 km
Gravenhurst High School
Secondary: Public
33.36 km
Patrick Fogarty Secondary School
Secondary: Catholic
0.92 km
Twin Lakes Secondary School
Secondary: Public
3.03 km
Orillia Secondary School
Secondary: Public
1.01 km
Eastview Secondary School
Secondary: Public
29.62 km
-
West Ridge Park
Orillia ON 1.59km -
Couchiching Beach Park
Terry Fox Cir, Orillia ON 2.09km -
Clayt French Park
114 Atlantis Dr, Orillia ON 2.13km
-
CoinFlip Bitcoin ATM
463 W St N, Orillia ON L3V 5G1 0.68km -
TD Bank Financial Group
7 Coldwater Rd, Coldwater ON L0K 1E0 18.92km -
BMO Bank of Montreal
285 Coldwater Rd, Orillia ON L3V 3M1 1.23km














