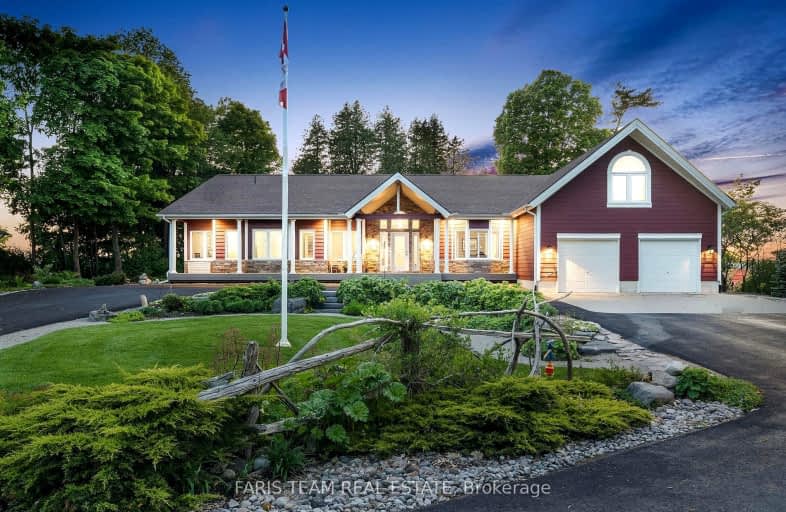
Video Tour
Car-Dependent
- Almost all errands require a car.
4
/100
Somewhat Bikeable
- Most errands require a car.
27
/100

St Bernard's Separate School
Elementary: Catholic
2.48 km
Uptergrove Public School
Elementary: Public
5.32 km
Monsignor Lee Separate School
Elementary: Catholic
5.22 km
Harriett Todd Public School
Elementary: Public
5.10 km
Lions Oval Public School
Elementary: Public
5.06 km
Regent Park Public School
Elementary: Public
2.49 km
Orillia Campus
Secondary: Public
4.44 km
Gravenhurst High School
Secondary: Public
36.45 km
Sutton District High School
Secondary: Public
31.90 km
Patrick Fogarty Secondary School
Secondary: Catholic
6.43 km
Twin Lakes Secondary School
Secondary: Public
5.14 km
Orillia Secondary School
Secondary: Public
5.74 km
-
Lankinwood Park
Orillia ON 2.28km -
Tudhope Beach Park
atherley road, Orillia ON 2.45km -
Kitchener Park
Kitchener St (at West St. S), Orillia ON L3V 7N6 3.02km
-
Del-Coin
13 Hwy 11, Orillia ON L3V 6H1 4.32km -
Scotiabank
56 Mississaga St E, Orillia ON L3V 1V5 4.47km -
Scotiabank
33 Monarch Dr, Orillia ON 4.42km

