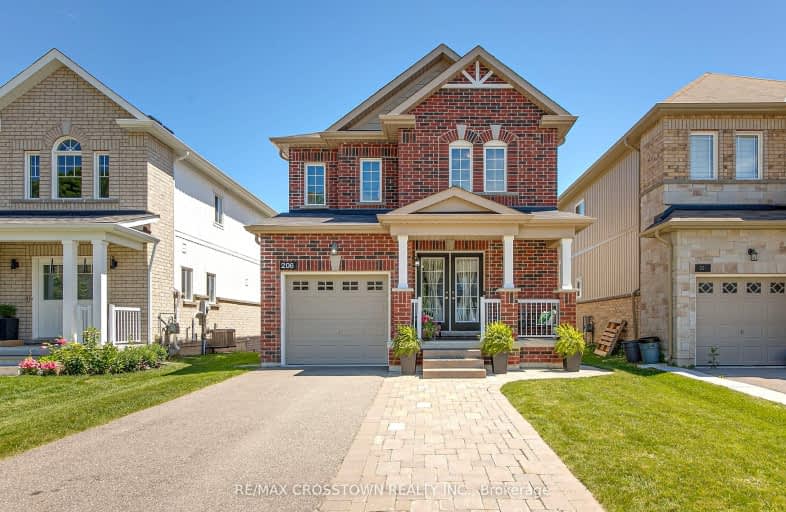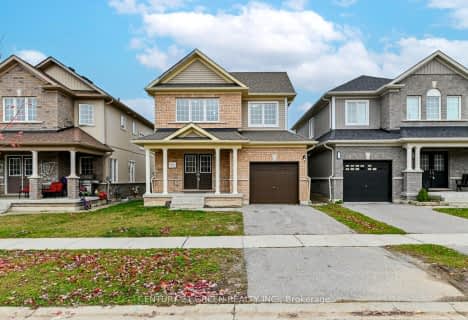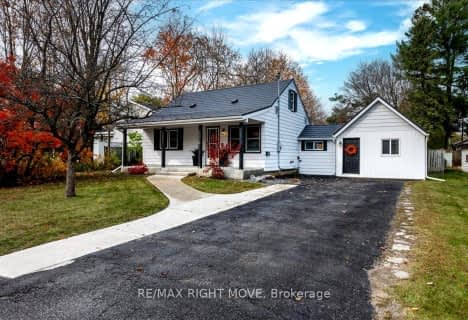
Video Tour
Car-Dependent
- Almost all errands require a car.
21
/100
Somewhat Bikeable
- Most errands require a car.
49
/100

ÉÉC Samuel-de-Champlain
Elementary: Catholic
2.77 km
Monsignor Lee Separate School
Elementary: Catholic
3.70 km
Orchard Park Elementary School
Elementary: Public
3.41 km
Harriett Todd Public School
Elementary: Public
2.07 km
Lions Oval Public School
Elementary: Public
3.24 km
Notre Dame Catholic School
Elementary: Catholic
1.74 km
Orillia Campus
Secondary: Public
3.35 km
St Joseph's Separate School
Secondary: Catholic
27.09 km
Patrick Fogarty Secondary School
Secondary: Catholic
3.97 km
Twin Lakes Secondary School
Secondary: Public
1.94 km
Orillia Secondary School
Secondary: Public
2.62 km
Eastview Secondary School
Secondary: Public
26.58 km
-
Clayt French Park
114 Atlantis Dr, Orillia ON 1.35km -
Homewood Park
Orillia ON 1.49km -
West Ridge Park
Orillia ON 1.53km
-
RBC Royal Bank
3205 Monarch Dr (at West Ridge Blvd), Orillia ON L3V 7Z4 1.45km -
TD Canada Trust Branch and ATM
3300 Monarch Dr, Orillia ON L3V 8A2 1.69km -
TD Bank Financial Group
3300 Monarch Dr, Orillia ON L3V 8A2 1.69km













