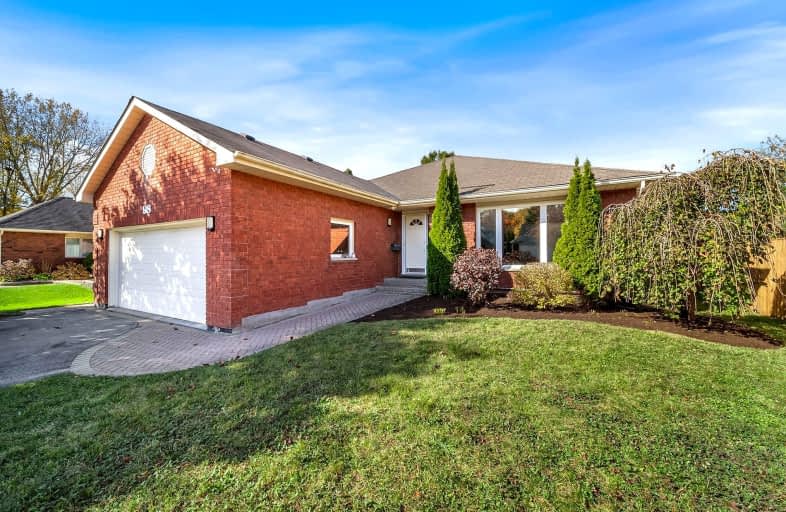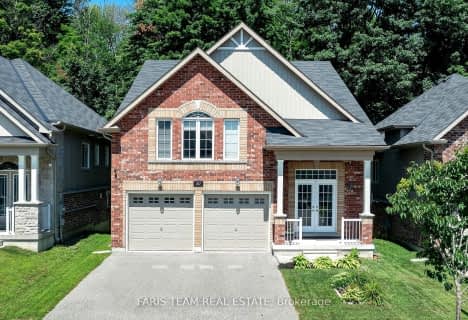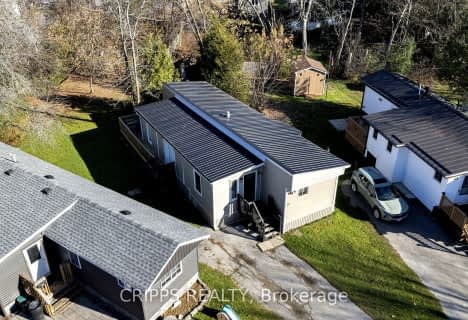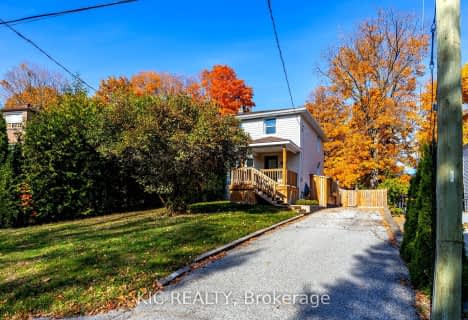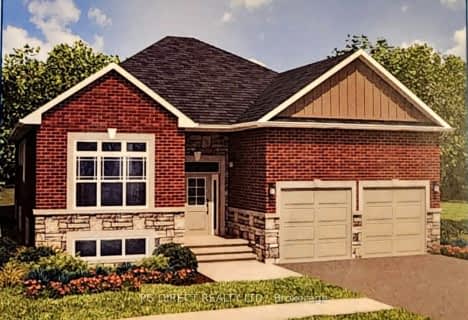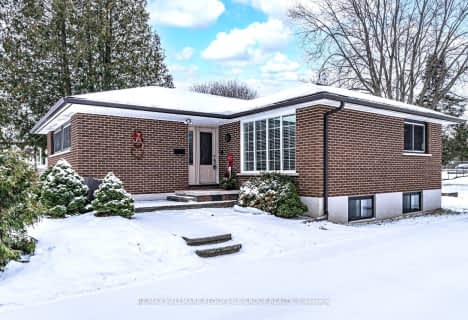Car-Dependent
- Most errands require a car.
Bikeable
- Some errands can be accomplished on bike.

ÉÉC Samuel-de-Champlain
Elementary: CatholicCouchiching Heights Public School
Elementary: PublicMonsignor Lee Separate School
Elementary: CatholicOrchard Park Elementary School
Elementary: PublicHarriett Todd Public School
Elementary: PublicLions Oval Public School
Elementary: PublicOrillia Campus
Secondary: PublicGravenhurst High School
Secondary: PublicPatrick Fogarty Secondary School
Secondary: CatholicTwin Lakes Secondary School
Secondary: PublicOrillia Secondary School
Secondary: PublicEastview Secondary School
Secondary: Public-
Carmichael Park
Park St, Orillia ON 1.09km -
Couchiching Beach Park
Terry Fox Cir, Orillia ON 1.52km -
Centennial Park
Orillia ON 1.65km
-
BMO Bank of Montreal
285 Coldwater Rd, Orillia ON L3V 3M1 0.83km -
President's Choice Financial ATM
289 Coldwater Rd, Orillia ON L3V 3M1 0.96km -
CIBC
394 Laclie St, Orillia ON L3V 4P5 1.25km
