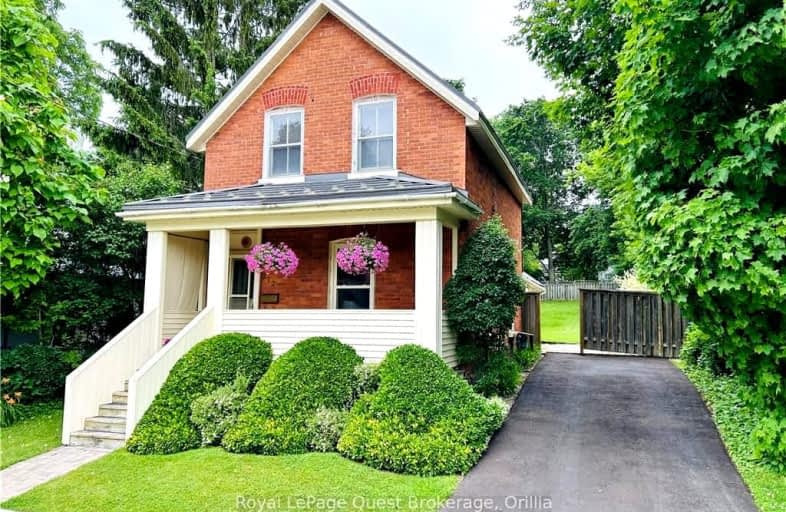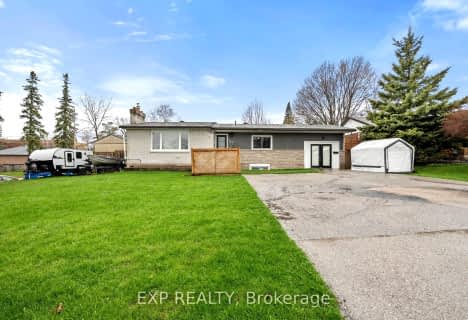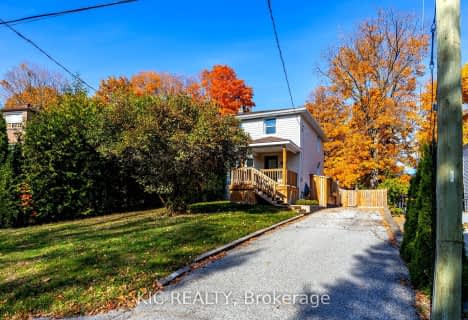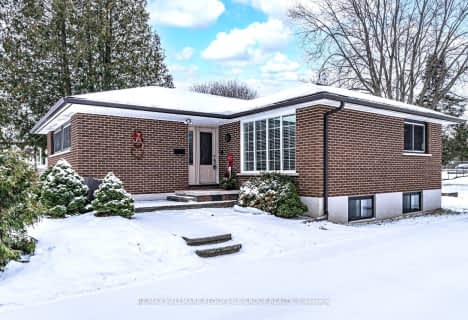Very Walkable
- Most errands can be accomplished on foot.
78
/100
Bikeable
- Some errands can be accomplished on bike.
50
/100

ÉÉC Samuel-de-Champlain
Elementary: Catholic
1.09 km
Couchiching Heights Public School
Elementary: Public
2.40 km
Monsignor Lee Separate School
Elementary: Catholic
1.28 km
Orchard Park Elementary School
Elementary: Public
1.44 km
Harriett Todd Public School
Elementary: Public
0.96 km
Lions Oval Public School
Elementary: Public
0.72 km
Orillia Campus
Secondary: Public
0.82 km
Sutton District High School
Secondary: Public
34.29 km
Patrick Fogarty Secondary School
Secondary: Catholic
2.15 km
Twin Lakes Secondary School
Secondary: Public
1.55 km
Orillia Secondary School
Secondary: Public
0.69 km
Eastview Secondary School
Secondary: Public
28.95 km
-
McKinnell Square Park
135 Dunedin St (at Memorial Ave.), Orillia ON 0.67km -
Homewood Park
Orillia ON 1.09km -
Greenville Park
Orillia ON 1.24km
-
President's Choice Financial ATM
289 Coldwater Rd, Orillia ON L3V 3M1 0.69km -
BMO Bank of Montreal
285 Coldwater Rd, Orillia ON L3V 3M1 0.72km -
Orillia Area Community Development Corp
6 W St N, Orillia ON L3V 5B8 0.8km














