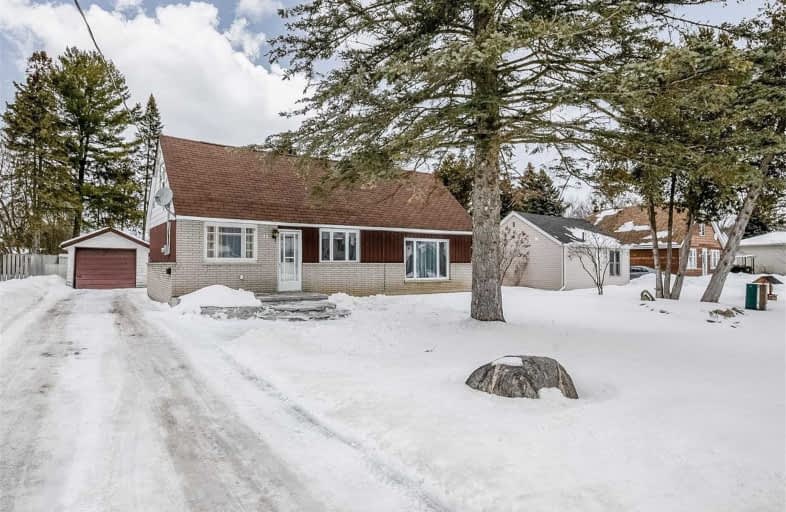
ÉÉC Samuel-de-Champlain
Elementary: Catholic
1.96 km
Monsignor Lee Separate School
Elementary: Catholic
2.38 km
Orchard Park Elementary School
Elementary: Public
2.46 km
Harriett Todd Public School
Elementary: Public
0.22 km
Lions Oval Public School
Elementary: Public
1.82 km
Notre Dame Catholic School
Elementary: Catholic
2.69 km
Orillia Campus
Secondary: Public
1.65 km
Sutton District High School
Secondary: Public
33.36 km
Patrick Fogarty Secondary School
Secondary: Catholic
3.17 km
Twin Lakes Secondary School
Secondary: Public
0.50 km
Orillia Secondary School
Secondary: Public
1.60 km
Eastview Secondary School
Secondary: Public
27.89 km
$
$269,000
- 1 bath
- 3 bed
- 700 sqft
3 Claremont Crescent, Oro Medonte, Ontario • L3V 0P9 • Rural Oro-Medonte





