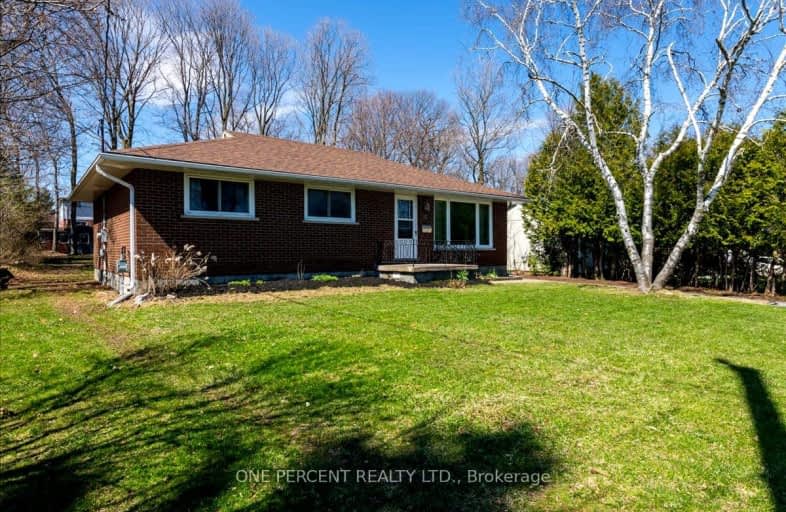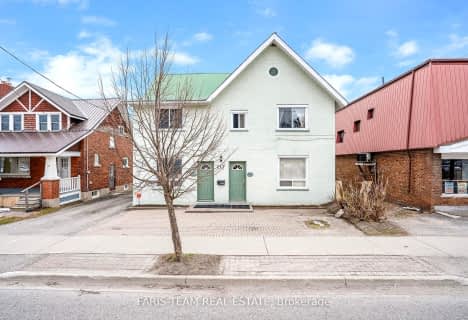Car-Dependent
- Most errands require a car.
28
/100
Somewhat Bikeable
- Most errands require a car.
26
/100

ÉÉC Samuel-de-Champlain
Elementary: Catholic
1.84 km
Monsignor Lee Separate School
Elementary: Catholic
2.61 km
Orchard Park Elementary School
Elementary: Public
2.46 km
Harriett Todd Public School
Elementary: Public
0.97 km
Lions Oval Public School
Elementary: Public
2.11 km
Notre Dame Catholic School
Elementary: Catholic
1.95 km
Orillia Campus
Secondary: Public
2.17 km
St Joseph's Separate School
Secondary: Catholic
28.15 km
Patrick Fogarty Secondary School
Secondary: Catholic
3.10 km
Twin Lakes Secondary School
Secondary: Public
1.10 km
Orillia Secondary School
Secondary: Public
1.59 km
Eastview Secondary School
Secondary: Public
27.60 km
-
Homewood Park
Orillia ON 0.33km -
West Ridge Park
Orillia ON 1.19km -
Clayt French Park
114 Atlantis Dr, Orillia ON 1.56km
-
President's Choice Financial ATM
289 Coldwater Rd, Orillia ON L3V 3M1 1.05km -
BMO Bank of Montreal
285 Coldwater Rd, Orillia ON L3V 3M1 1.17km -
TD Bank Financial Group
3300 Monarch Dr, Orillia ON L3V 8A2 1.31km









