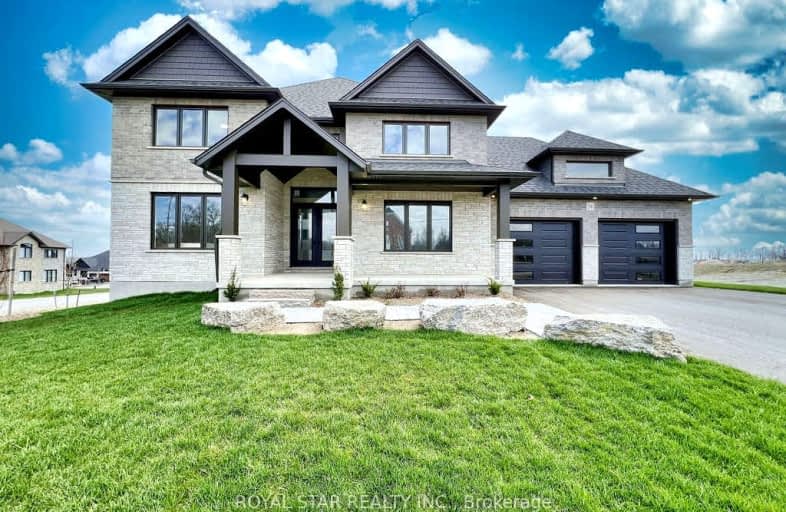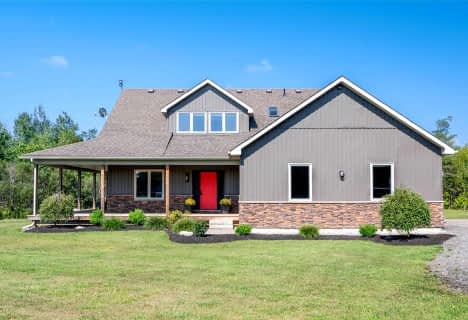
Car-Dependent
- Almost all errands require a car.
Somewhat Bikeable
- Almost all errands require a car.

Sacred Heart Catholic School
Elementary: CatholicRoss R MacKay Public School
Elementary: PublicSt John Brebeuf Catholic School
Elementary: CatholicEcole Harris Mill Public School
Elementary: PublicRockwood Centennial Public School
Elementary: PublicBrisbane Public School
Elementary: PublicDay School -Wellington Centre For ContEd
Secondary: PublicSt John Bosco Catholic School
Secondary: CatholicActon District High School
Secondary: PublicErin District High School
Secondary: PublicSt James Catholic School
Secondary: CatholicJohn F Ross Collegiate and Vocational Institute
Secondary: Public-
Parkwood Stables
Rockwood ON N0B 2K0 9.83km -
Elora Cataract Trail Hidden Park
Erin ON 10.93km -
Grange Road Park
Guelph ON 15.37km
-
RBC Royal Bank
118 Main St S (Highway 7), Rockwood ON N0B 2K0 8.63km -
BMO Bank of Montreal
21 Mill St E, Acton ON L7J 1G8 10.45km -
TD Bank Financial Group
252 Queen St E, Acton ON L7J 1P6 10.76km








