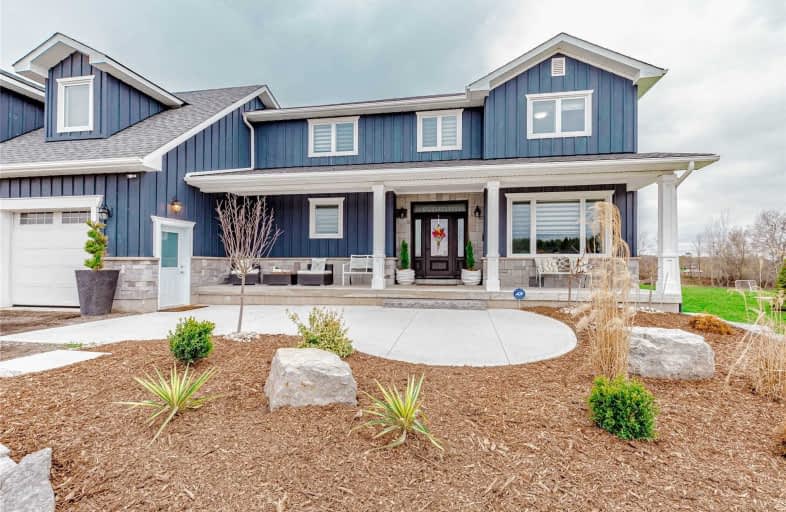Sold on May 04, 2021
Note: Property is not currently for sale or for rent.

-
Type: Detached
-
Style: 2-Storey
-
Size: 2500 sqft
-
Lot Size: 164.63 x 413.46 Feet
-
Age: No Data
-
Taxes: $7,447 per year
-
Days on Site: 14 Days
-
Added: Apr 20, 2021 (2 weeks on market)
-
Updated:
-
Last Checked: 1 month ago
-
MLS®#: X5212573
-
Listed By: Non-trreb board office, brokerage
Quality Built Custom Home 4+1 Bed Room On 1.5 Acre. Wonderful Spacious Feel With Big Layout. 9 Foot Ceilings 3/4 Oak Eng.H/W Flooring. Huge Kitchen With Large Island Granite Counter Tops Through Out. Under Cabinet Lighting.Cv With Kitchen Kick Plate.Separate Pantry Room,7 Appliances Includes Wine Coolers.Great Room With Gas Fire Place,Coff/ Ceilings And W/O , D/R With W/O. Main Floor Office /Den And Laundry.Crown Moulding Through Out.Master Bedroom With 5Pc.
Extras
Interboard Listing With The Kitchener Waterloo Association Of Realtors*Master Bedroom With 5Pc. En-Suite With Heated Floors.Large 15X9 Separate Dressing Room With 3 More Spacious Bedrooms.Camera System Monitors Throughout The Outside Of
Property Details
Facts for 8926 Wellington Road 124, Erin
Status
Days on Market: 14
Last Status: Sold
Sold Date: May 04, 2021
Closed Date: Aug 20, 2021
Expiry Date: Jul 20, 2021
Sold Price: $1,950,000
Unavailable Date: May 04, 2021
Input Date: Apr 28, 2021
Prior LSC: Listing with no contract changes
Property
Status: Sale
Property Type: Detached
Style: 2-Storey
Size (sq ft): 2500
Area: Erin
Community: Rural Erin
Availability Date: Flexible
Inside
Bedrooms: 4
Bedrooms Plus: 1
Bathrooms: 4
Kitchens: 1
Rooms: 9
Den/Family Room: Yes
Air Conditioning: Central Air
Fireplace: Yes
Laundry Level: Main
Washrooms: 4
Building
Basement: Finished
Heat Type: Forced Air
Heat Source: Gas
Exterior: Board/Batten
Exterior: Stone
Elevator: N
UFFI: No
Water Supply Type: Drilled Well
Water Supply: Well
Special Designation: Other
Parking
Driveway: Mutual
Garage Spaces: 3
Garage Type: Attached
Covered Parking Spaces: 10
Total Parking Spaces: 13
Fees
Tax Year: 2020
Tax Legal Description: Pt Lt 13 Con 3 Erin Pts 10 & 11, 61R10479; Erin; S
Taxes: $7,447
Highlights
Feature: Clear View
Land
Cross Street: 2nd Line & Wellingto
Municipality District: Erin
Fronting On: South
Pool: None
Sewer: Septic
Lot Depth: 413.46 Feet
Lot Frontage: 164.63 Feet
Acres: .50-1.99
Additional Media
- Virtual Tour: https://unbranded.youriguide.com/8926_wellington_rd_124_erin_on/
Rooms
Room details for 8926 Wellington Road 124, Erin
| Type | Dimensions | Description |
|---|---|---|
| Office Main | 3.48 x 4.10 | |
| Dining Main | 2.85 x 5.03 | |
| Living Main | 4.68 x 5.57 | |
| Bathroom Main | 1.52 x 2.08 | 2 Pc Bath |
| Master 2nd | 3.75 x 4.35 | |
| 2nd Br 2nd | 3.04 x 3.72 | |
| 3rd Br 2nd | 3.49 x 3.55 | |
| 4th Br 2nd | 3.49 x 3.55 | |
| Bathroom 2nd | 2.48 x 3.49 | 5 Pc Bath |
| Family Bsmt | 4.55 x 5.26 | |
| Br Bsmt | 3.05 x 4.55 | |
| Exercise Bsmt | 3.34 x 4.13 |
| XXXXXXXX | XXX XX, XXXX |
XXXX XXX XXXX |
$X,XXX,XXX |
| XXX XX, XXXX |
XXXXXX XXX XXXX |
$X,XXX,XXX |
| XXXXXXXX XXXX | XXX XX, XXXX | $1,950,000 XXX XXXX |
| XXXXXXXX XXXXXX | XXX XX, XXXX | $1,599,000 XXX XXXX |

Sacred Heart Catholic School
Elementary: CatholicRoss R MacKay Public School
Elementary: PublicSt John Brebeuf Catholic School
Elementary: CatholicErin Public School
Elementary: PublicRockwood Centennial Public School
Elementary: PublicBrisbane Public School
Elementary: PublicSt John Bosco Catholic School
Secondary: CatholicActon District High School
Secondary: PublicErin District High School
Secondary: PublicSt James Catholic School
Secondary: CatholicWestside Secondary School
Secondary: PublicJohn F Ross Collegiate and Vocational Institute
Secondary: Public- 3 bath
- 4 bed
- 2000 sqft
5450 1 Line, Erin, Ontario • L7J 2L9 • Rural Erin



