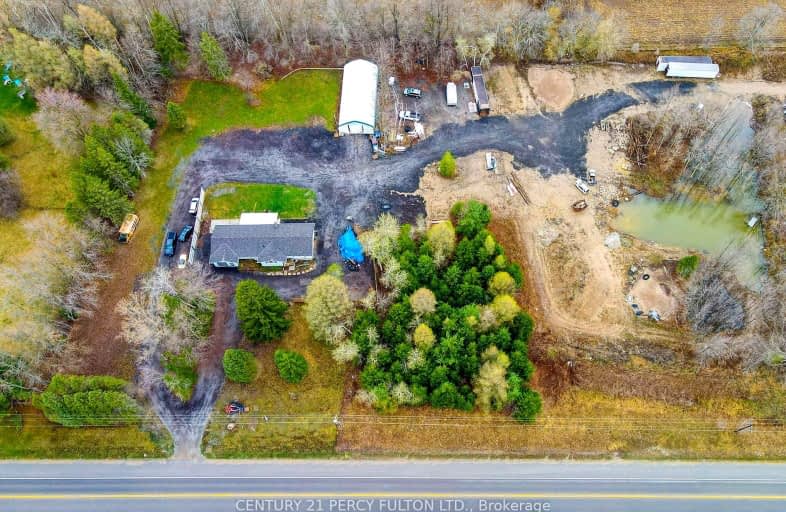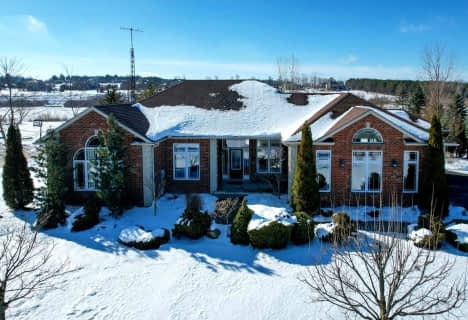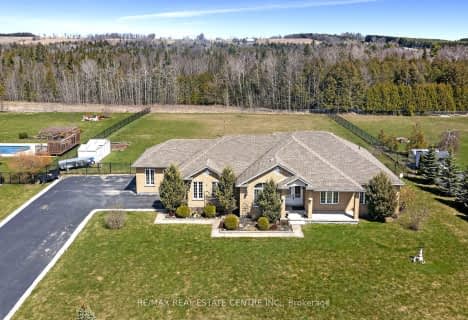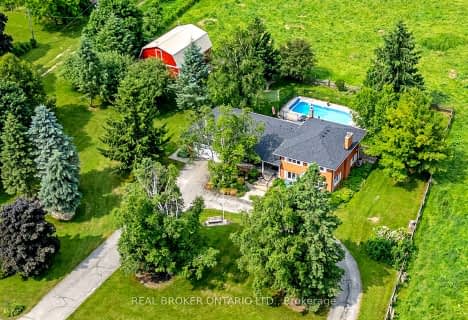Car-Dependent
- Almost all errands require a car.
Somewhat Bikeable
- Almost all errands require a car.

Sacred Heart Catholic School
Elementary: CatholicRoss R MacKay Public School
Elementary: PublicSt John Brebeuf Catholic School
Elementary: CatholicErin Public School
Elementary: PublicRockwood Centennial Public School
Elementary: PublicBrisbane Public School
Elementary: PublicActon District High School
Secondary: PublicErin District High School
Secondary: PublicSt James Catholic School
Secondary: CatholicWestside Secondary School
Secondary: PublicGeorgetown District High School
Secondary: PublicJohn F Ross Collegiate and Vocational Institute
Secondary: Public-
Belfountain Conservation Area
10 Credit St, Orangeville ON L7K 0E5 12.3km -
Morningcrest Park
Guelph ON 17.17km -
Eastview Community Park
Guelph ON 17.36km
-
Rockwood Music Academy
126 Main St S, Rockwood ON N0B 2K0 10.85km -
RBC Royal Bank
370 Queen St E (Churchill Rd.), Acton ON L7J 2N3 11.14km -
BMO Bank of Montreal
372 Queen St E, Acton ON L7J 2Y5 11.18km
- 2 bath
- 4 bed
- 2000 sqft
5259 Fourth Line, Guelph/Eramosa, Ontario • N0B 2K0 • Rural Guelph/Eramosa













