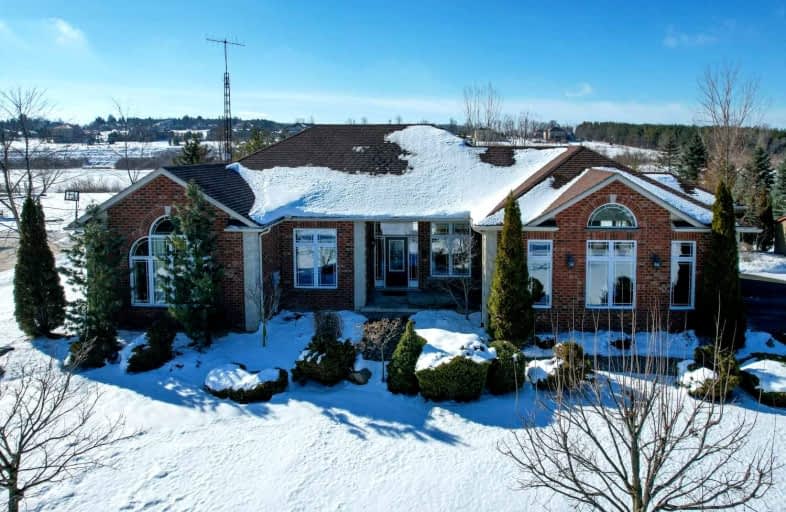Car-Dependent
- Almost all errands require a car.
Somewhat Bikeable
- Most errands require a car.

Sacred Heart Catholic School
Elementary: CatholicRoss R MacKay Public School
Elementary: PublicSt John Brebeuf Catholic School
Elementary: CatholicErin Public School
Elementary: PublicRockwood Centennial Public School
Elementary: PublicBrisbane Public School
Elementary: PublicSt John Bosco Catholic School
Secondary: CatholicActon District High School
Secondary: PublicErin District High School
Secondary: PublicSt James Catholic School
Secondary: CatholicWestside Secondary School
Secondary: PublicJohn F Ross Collegiate and Vocational Institute
Secondary: Public-
Bushholme Inn
156 Main Street, Erin, ON N0B 1T0 9.11km -
The Red Harp Pub
137 Mill Street E, Acton, ON L7J 1H9 11.17km -
The Mill Street Crossing Pub & Rest
137 Mill Street E, Acton, ON L7J 1H9 11.17km
-
Tin Roof Cafe
4 Main Street, Erin, ON N0B 1T0 9.03km -
Jess For You Cafe & Baked Goods
109 Trafalgar Road, Erin, ON N0B 8.76km -
Eramosa River Cafe
185 Main Street S, Rockwood, ON N0B 2K0 9.92km
-
Shoppers Drug Mart
375 Eramosa Road, Guelph, ON N1E 2N1 18.56km -
Zehrs
800 Tower Street S, Fergus, ON N1M 2R3 18.88km -
Eramosa Pharmacy
247 Eramosa Road, Guelph, ON N1E 2M5 19.03km
-
Judy's Restaurant
9408 Wellington Rd 124, Erin, ON N0B 1T0 6.36km -
Tin Roof Cafe
4 Main Street, Erin, ON N0B 1T0 9.03km -
The Busholme
156 Main Street, Erin, ON N0B 1T0 9.09km
-
Georgetown Market Place
280 Guelph St, Georgetown, ON L7G 4B1 20.21km -
Halton Hills Shopping Centre
235 Guelph Street, Halton Hills, ON L7G 4A8 20.07km -
Stone Road Mall
435 Stone Road W, Guelph, ON N1G 2X6 22.44km
-
Marc's Valu-Mart
134 Main Street, Erin, ON N0B 1T0 9.06km -
MacMillan's
6834 Highway 7 W, Acton, ON L7J 2L7 9.9km -
Big Bear Food Mart
235 Starwood Drive, Guelph, ON N1E 7M5 17km
-
Royal City Brewing
199 Victoria Road, Guelph, ON N1E 18.6km -
LCBO
97 Parkside Drive W, Fergus, ON N1M 3M5 20.34km -
LCBO
615 Scottsdale Drive, Guelph, ON N1G 3P4 22.95km
-
BAP Heating & Cooling
25 Clearview Street, Unit 8, Guelph, ON N1E 6C4 17.78km -
Brooks Heating & Air
55 Sinclair Avenue, Unit 4, Georgetown, ON L7G 4X4 20.17km -
Dr HVAC
1-215 Advance Boulevard, Brampton, ON L6T 4V9 35.29km
-
Mustang Drive In
5012 Jones Baseline, Eden Mills, ON N0B 1P0 15.24km -
The Book Shelf
41 Quebec Street, Guelph, ON N1H 2T1 20.16km -
The Bookshelf Cinema
41 Quebec Street, 2nd Floor, Guelph, ON N1H 2T1 20.17km
-
Halton Hills Public Library
9 Church Street, Georgetown, ON L7G 2A3 17.96km -
Guelph Public Library
100 Norfolk Street, Guelph, ON N1H 4J6 20.22km -
Orangeville Public Library
1 Mill Street, Orangeville, ON L9W 2M2 23.92km
-
Georgetown Hospital
1 Princess Anne Drive, Georgetown, ON L7G 2B8 17.62km -
Guelph General Hospital
115 Delhi Street, Guelph, ON N1E 4J4 19.26km -
Groves Memorial Community Hospital
395 Street David Street N, Fergus, ON N1M 2J9 19.81km
-
Houndhouse Boarding
5606 6 Line, Hillsburgh ON 4.98km -
Maaji Park
Wellington St (Highway 124), Everton ON 4.98km -
Rockmosa Park & Splash Pad
74 Christie St, Rockwood ON N0B 2K0 9.64km
-
BMO Bank of Montreal
21 Mill St W, Halton Hills ON L7J 1G3 11.29km -
RBC Royal Bank
370 Queen St E (Churchill Rd.), Acton ON L7J 2N3 11.48km -
HODL Bitcoin ATM - Anytime Convenience
484 Woodlawn Rd E, Guelph ON N1E 1B9 17.55km






