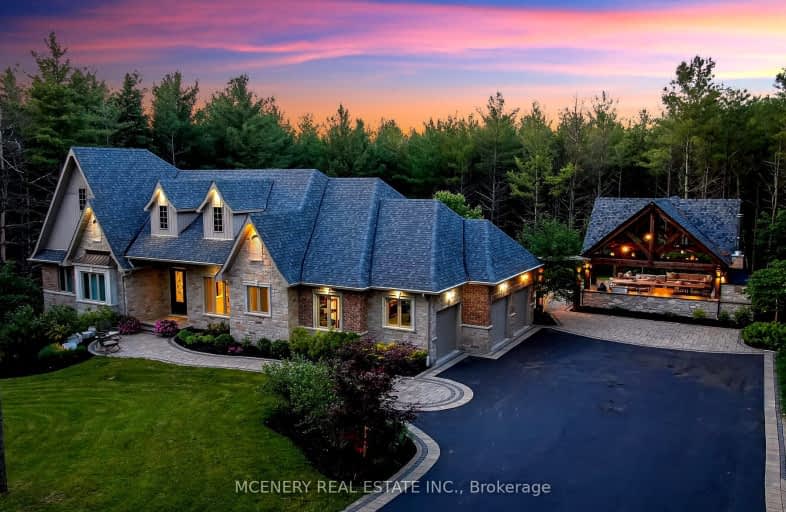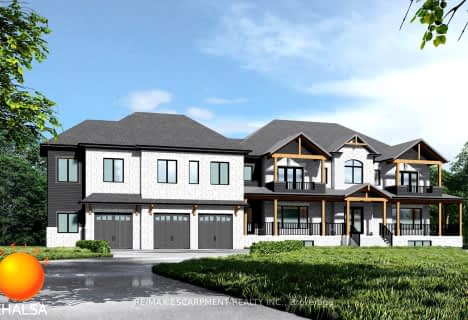Car-Dependent
- Almost all errands require a car.
8
/100
Somewhat Bikeable
- Most errands require a car.
28
/100

Sacred Heart Catholic School
Elementary: Catholic
8.64 km
Ross R MacKay Public School
Elementary: Public
9.44 km
St John Brebeuf Catholic School
Elementary: Catholic
10.45 km
Ecole Harris Mill Public School
Elementary: Public
10.71 km
Rockwood Centennial Public School
Elementary: Public
9.67 km
Brisbane Public School
Elementary: Public
7.21 km
Day School -Wellington Centre For ContEd
Secondary: Public
21.60 km
St John Bosco Catholic School
Secondary: Catholic
19.82 km
Acton District High School
Secondary: Public
10.53 km
Erin District High School
Secondary: Public
10.24 km
St James Catholic School
Secondary: Catholic
17.55 km
John F Ross Collegiate and Vocational Institute
Secondary: Public
17.83 km
-
Rockmosa Park & Splash Pad
74 Christie St, Rockwood ON N0B 2K0 9.07km -
Prospect Park
30 Park Ave, Acton ON L7J 1Y5 10.38km -
Silver Creek Conservation Area
13500 Fallbrook Trail, Halton Hills ON 13.68km
-
RBC Royal Bank
152 Main St, Erin ON N0B 2E0 9.66km -
CIBC
294 Queen St, Acton ON L7J 1P9 11.02km -
TD Canada Trust ATM
252 Queen St E, Acton ON L7J 1P6 11.3km





