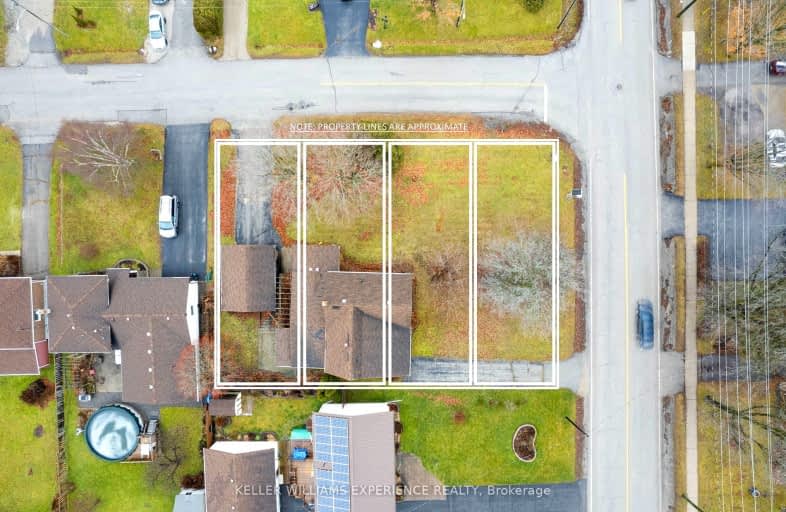
ÉÉC Samuel-de-Champlain
Elementary: CatholicCouchiching Heights Public School
Elementary: PublicMonsignor Lee Separate School
Elementary: CatholicOrchard Park Elementary School
Elementary: PublicHarriett Todd Public School
Elementary: PublicLions Oval Public School
Elementary: PublicOrillia Campus
Secondary: PublicGravenhurst High School
Secondary: PublicPatrick Fogarty Secondary School
Secondary: CatholicTwin Lakes Secondary School
Secondary: PublicOrillia Secondary School
Secondary: PublicEastview Secondary School
Secondary: Public-
West Ridge Park
Orillia ON 1.87km -
Centennial Park
Orillia ON 1.96km -
Veterans Memorial Park
Orillia ON 2.18km
-
RBC Royal Bank
40 Peter St S, Orillia ON L3V 5A9 2km -
CIBC
394 Laclie St, Orillia ON L3V 4P5 1.1km -
BMO Bank of Montreal
285 Coldwater Rd, Orillia ON L3V 3M1 1.27km






















