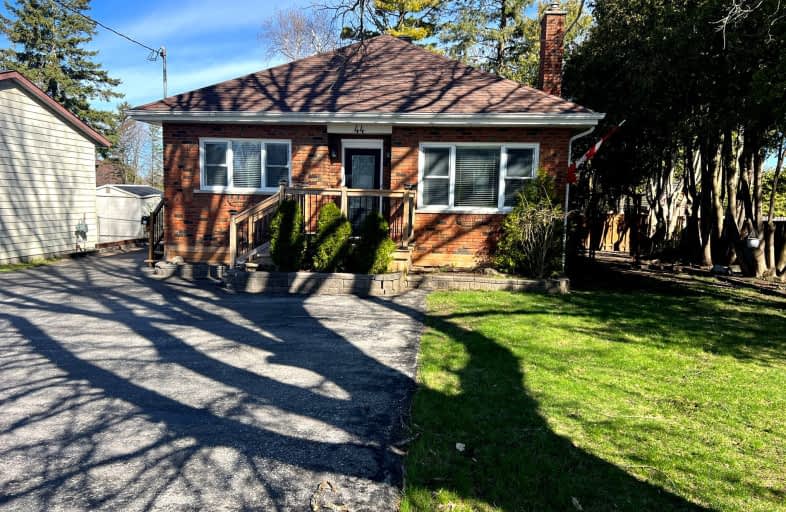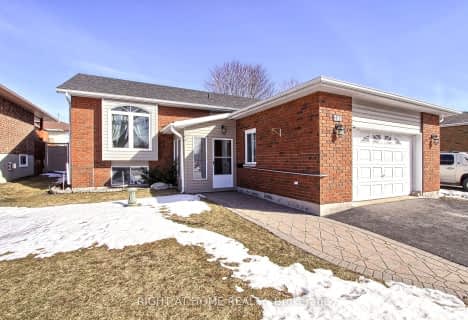Somewhat Walkable
- Some errands can be accomplished on foot.
61
/100
Somewhat Bikeable
- Most errands require a car.
47
/100

ÉÉC Samuel-de-Champlain
Elementary: Catholic
0.63 km
Couchiching Heights Public School
Elementary: Public
1.24 km
Monsignor Lee Separate School
Elementary: Catholic
1.14 km
Orchard Park Elementary School
Elementary: Public
0.38 km
Harriett Todd Public School
Elementary: Public
2.52 km
Lions Oval Public School
Elementary: Public
1.32 km
Orillia Campus
Secondary: Public
2.00 km
Gravenhurst High School
Secondary: Public
33.23 km
Patrick Fogarty Secondary School
Secondary: Catholic
0.65 km
Twin Lakes Secondary School
Secondary: Public
3.08 km
Orillia Secondary School
Secondary: Public
0.99 km
Eastview Secondary School
Secondary: Public
29.89 km
-
Couchiching Beach Park
Terry Fox Cir, Orillia ON 1.78km -
West Ridge Park
Orillia ON 1.89km -
Centennial Park
Orillia ON 2.02km
-
CoinFlip Bitcoin ATM
463 W St N, Orillia ON L3V 5G1 0.43km -
CIBC
394 Laclie St, Orillia ON L3V 4P5 1.11km -
TD Bank Financial Group
7 Coldwater Rd, Coldwater ON L0K 1E0 19.17km














