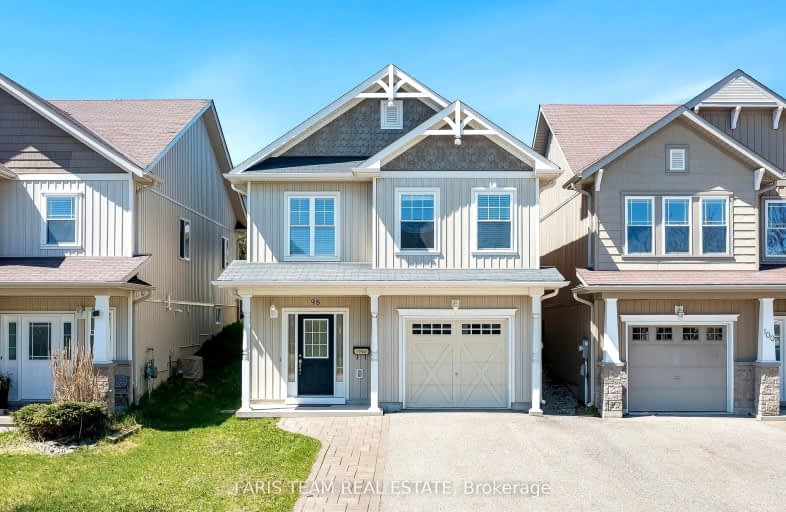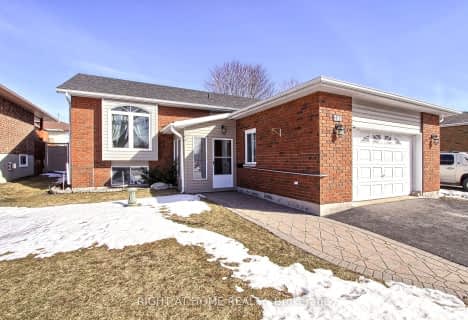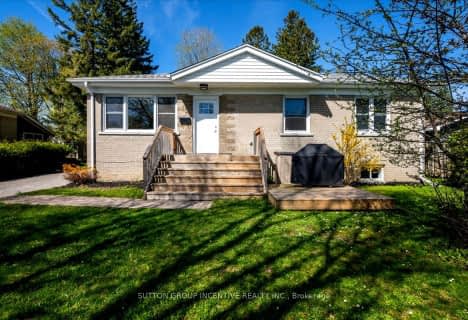
Video Tour
Car-Dependent
- Most errands require a car.
45
/100
Bikeable
- Some errands can be accomplished on bike.
58
/100

ÉÉC Samuel-de-Champlain
Elementary: Catholic
2.11 km
Monsignor Lee Separate School
Elementary: Catholic
3.16 km
Orchard Park Elementary School
Elementary: Public
2.75 km
Harriett Todd Public School
Elementary: Public
2.03 km
Lions Oval Public School
Elementary: Public
2.78 km
Notre Dame Catholic School
Elementary: Catholic
0.99 km
Orillia Campus
Secondary: Public
3.04 km
St Joseph's Separate School
Secondary: Catholic
27.78 km
Patrick Fogarty Secondary School
Secondary: Catholic
3.23 km
Twin Lakes Secondary School
Secondary: Public
2.14 km
Orillia Secondary School
Secondary: Public
2.06 km
Eastview Secondary School
Secondary: Public
27.30 km
-
Clayt French Park
114 Atlantis Dr, Orillia ON 0.58km -
West Ridge Park
Orillia ON 0.73km -
Homewood Park
Orillia ON 1.27km
-
TD Bank Financial Group
3300 Monarch Dr, Orillia ON L3V 8A2 0.89km -
TD Bank Financial Group
3300 Monarch Dr, Orillia ON L3V 8A2 0.89km -
TD Canada Trust ATM
3300 Monarch Dr, Orillia ON L3V 8A2 0.89km













