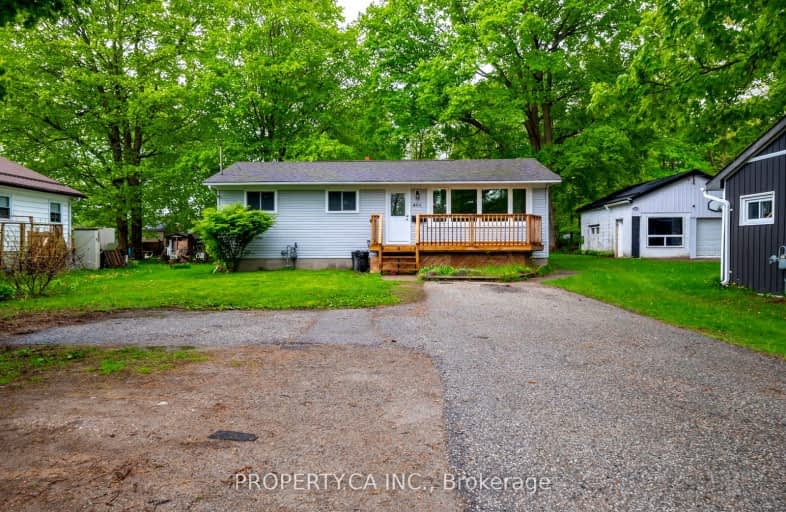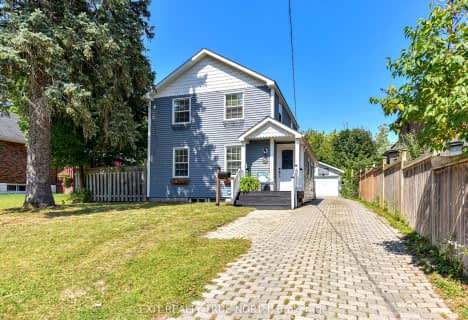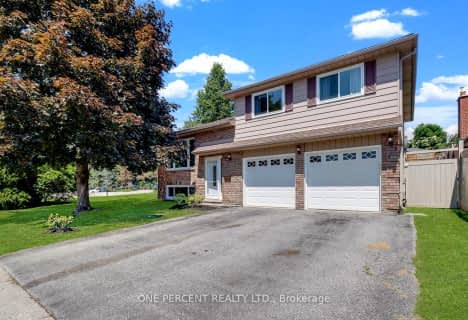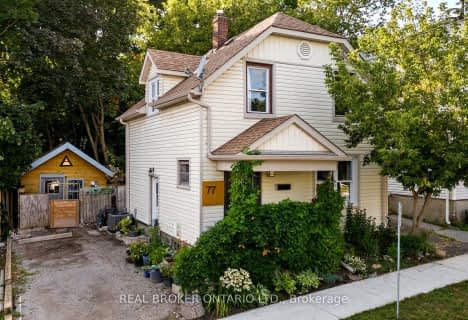Car-Dependent
- Most errands require a car.
35
/100
Somewhat Bikeable
- Most errands require a car.
41
/100

ÉÉC Samuel-de-Champlain
Elementary: Catholic
1.76 km
Monsignor Lee Separate School
Elementary: Catholic
2.39 km
Orchard Park Elementary School
Elementary: Public
2.34 km
Harriett Todd Public School
Elementary: Public
0.60 km
Lions Oval Public School
Elementary: Public
1.86 km
Notre Dame Catholic School
Elementary: Catholic
2.26 km
Orillia Campus
Secondary: Public
1.84 km
Sutton District High School
Secondary: Public
33.63 km
Patrick Fogarty Secondary School
Secondary: Catholic
3.01 km
Twin Lakes Secondary School
Secondary: Public
0.84 km
Orillia Secondary School
Secondary: Public
1.46 km
Eastview Secondary School
Secondary: Public
27.82 km
-
Homewood Park
Orillia ON 0.25km -
McKinnell Square Park
135 Dunedin St (at Memorial Ave.), Orillia ON 1.13km -
West Ridge Park
Orillia ON 1.44km
-
BMO Bank of Montreal
285 Coldwater Rd, Orillia ON L3V 3M1 1.08km -
TD Bank Financial Group
200 Memorial Ave, Orillia ON L3V 5X6 1.29km -
Scotiabank
3305 Monarch Dr, Orillia ON L3V 7Z4 1.47km














