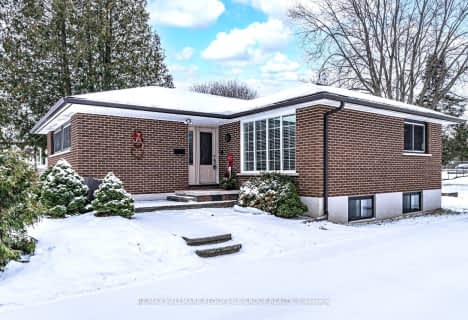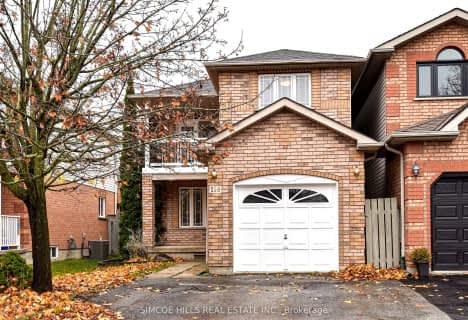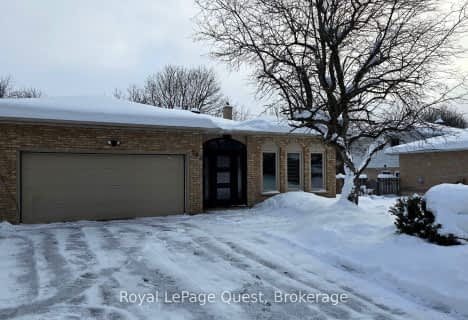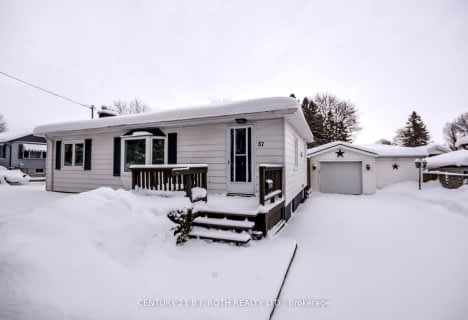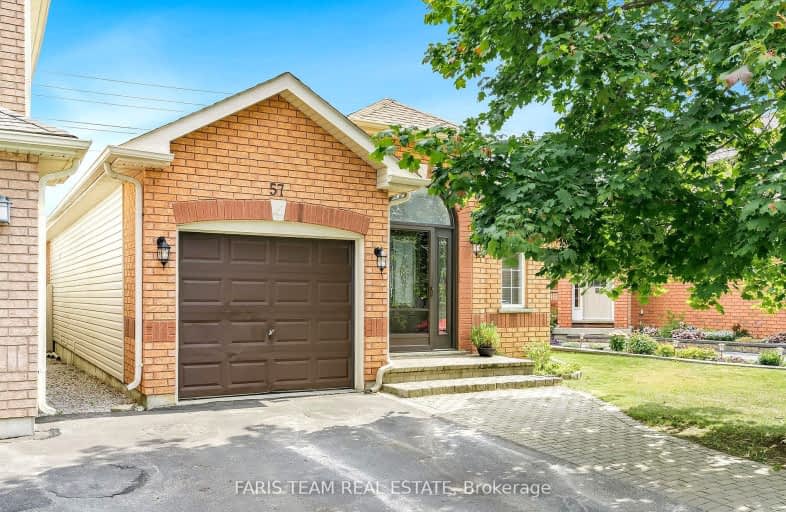
Video Tour
Somewhat Walkable
- Some errands can be accomplished on foot.
64
/100
Bikeable
- Some errands can be accomplished on bike.
60
/100

ÉÉC Samuel-de-Champlain
Elementary: Catholic
1.70 km
Monsignor Lee Separate School
Elementary: Catholic
2.77 km
Orchard Park Elementary School
Elementary: Public
2.34 km
Harriett Todd Public School
Elementary: Public
1.91 km
Lions Oval Public School
Elementary: Public
2.42 km
Notre Dame Catholic School
Elementary: Catholic
0.93 km
Orillia Campus
Secondary: Public
2.74 km
St Joseph's Separate School
Secondary: Catholic
28.20 km
Patrick Fogarty Secondary School
Secondary: Catholic
2.82 km
Twin Lakes Secondary School
Secondary: Public
2.13 km
Orillia Secondary School
Secondary: Public
1.68 km
Eastview Secondary School
Secondary: Public
27.72 km
-
RBC Royal Bank
3205 Monarch Dr (at West Ridge Blvd), Orillia ON L3V 7Z4 0.24km -
TD Bank Financial Group
3300 Monarch Dr, Orillia ON L3V 8A2 0.49km -
Localcoin Bitcoin ATM - Westridge Convenience
3300 Monarch Dr, Orillia ON L3V 8A2 0.54km






