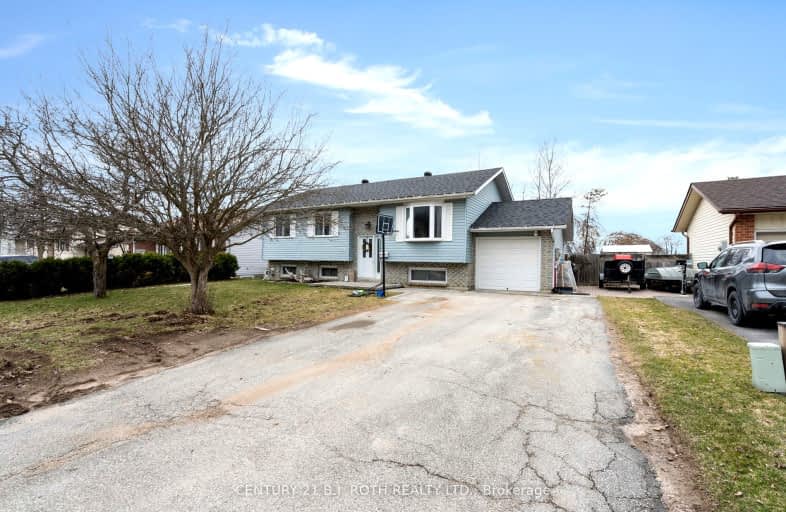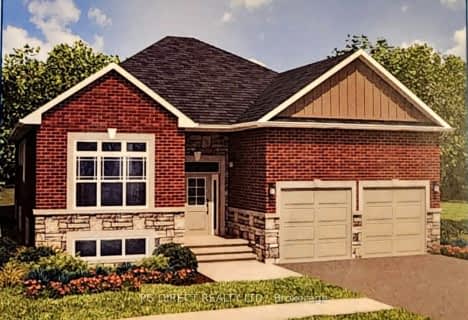Car-Dependent
- Most errands require a car.
36
/100
Somewhat Bikeable
- Most errands require a car.
38
/100

ÉÉC Samuel-de-Champlain
Elementary: Catholic
0.61 km
Couchiching Heights Public School
Elementary: Public
1.72 km
Monsignor Lee Separate School
Elementary: Catholic
1.55 km
Orchard Park Elementary School
Elementary: Public
0.82 km
Harriett Todd Public School
Elementary: Public
2.45 km
Lions Oval Public School
Elementary: Public
1.58 km
Orillia Campus
Secondary: Public
2.23 km
Gravenhurst High School
Secondary: Public
33.47 km
Patrick Fogarty Secondary School
Secondary: Catholic
1.07 km
Twin Lakes Secondary School
Secondary: Public
2.97 km
Orillia Secondary School
Secondary: Public
1.00 km
Eastview Secondary School
Secondary: Public
29.48 km
-
West Ridge Park
Orillia ON 1.45km -
Clayt French Park
114 Atlantis Dr, Orillia ON 1.98km -
Odas Park
2.06km
-
TD Bank Financial Group
7 Coldwater Rd, Coldwater ON L0K 1E0 18.86km -
CoinFlip Bitcoin ATM
463 W St N, Orillia ON L3V 5G1 0.83km -
RBC Royal Bank
40 Peter St S, Orillia ON L3V 5A9 2.33km














