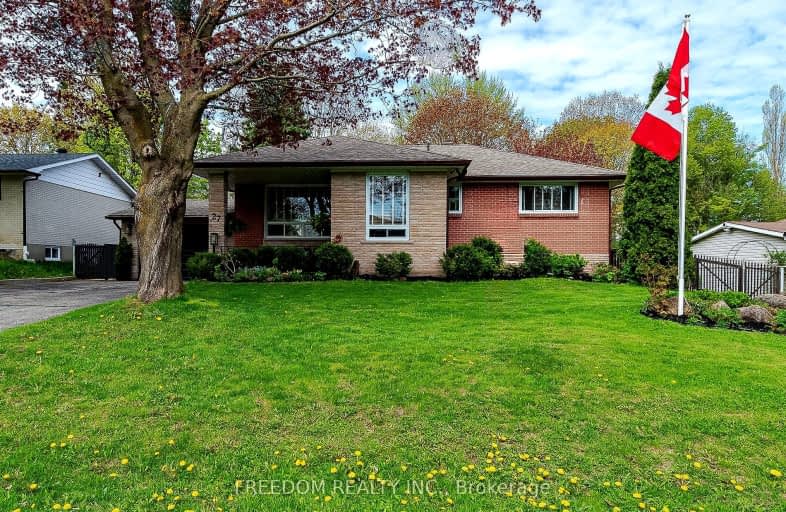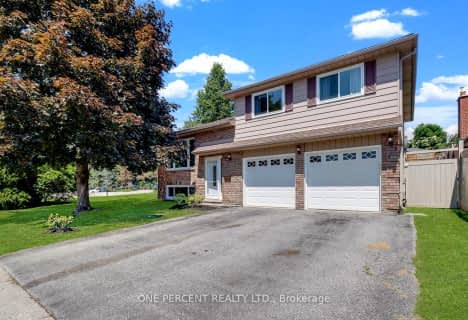
Video Tour
Car-Dependent
- Almost all errands require a car.
21
/100
Somewhat Bikeable
- Almost all errands require a car.
23
/100

ÉÉC Samuel-de-Champlain
Elementary: Catholic
2.25 km
Monsignor Lee Separate School
Elementary: Catholic
2.98 km
Orchard Park Elementary School
Elementary: Public
2.86 km
Harriett Todd Public School
Elementary: Public
1.09 km
Lions Oval Public School
Elementary: Public
2.46 km
Notre Dame Catholic School
Elementary: Catholic
2.15 km
Orillia Campus
Secondary: Public
2.44 km
St Joseph's Separate School
Secondary: Catholic
27.79 km
Patrick Fogarty Secondary School
Secondary: Catholic
3.50 km
Twin Lakes Secondary School
Secondary: Public
0.99 km
Orillia Secondary School
Secondary: Public
1.99 km
Eastview Secondary School
Secondary: Public
27.22 km
-
Homewood Park
Orillia ON 0.7km -
West Ridge Park
Orillia ON 1.5km -
Clayt French Park
114 Atlantis Dr, Orillia ON 1.74km
-
BMO Bank of Montreal
285 Coldwater Rd, Orillia ON L3V 3M1 1.57km -
Scotiabank
3305 Monarch Dr, Orillia ON L3V 7Z4 1.63km -
TD Canada Trust Branch and ATM
3300 Monarch Dr, Orillia ON L3V 8A2 1.63km













