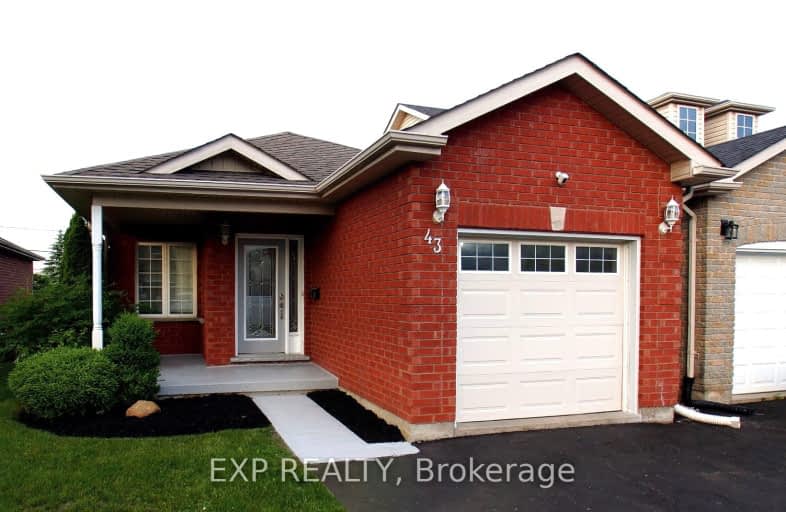Somewhat Walkable
- Some errands can be accomplished on foot.
Bikeable
- Some errands can be accomplished on bike.

ÉÉC Samuel-de-Champlain
Elementary: CatholicMonsignor Lee Separate School
Elementary: CatholicOrchard Park Elementary School
Elementary: PublicHarriett Todd Public School
Elementary: PublicLions Oval Public School
Elementary: PublicNotre Dame Catholic School
Elementary: CatholicOrillia Campus
Secondary: PublicSt Joseph's Separate School
Secondary: CatholicPatrick Fogarty Secondary School
Secondary: CatholicTwin Lakes Secondary School
Secondary: PublicOrillia Secondary School
Secondary: PublicEastview Secondary School
Secondary: Public-
West Ridge Park
Orillia ON 0.27km -
Clayt French Park
114 Atlantis Dr, Orillia ON 0.54km -
Homewood Park
Orillia ON 1.15km
-
RBC Royal Bank
3205 Monarch Dr (at West Ridge Blvd), Orillia ON L3V 7Z4 0.18km -
TD Canada Trust Branch and ATM
3300 Monarch Dr, Orillia ON L3V 8A2 0.42km -
TD Bank Financial Group
3300 Monarch Dr, Orillia ON L3V 8A2 0.43km





















