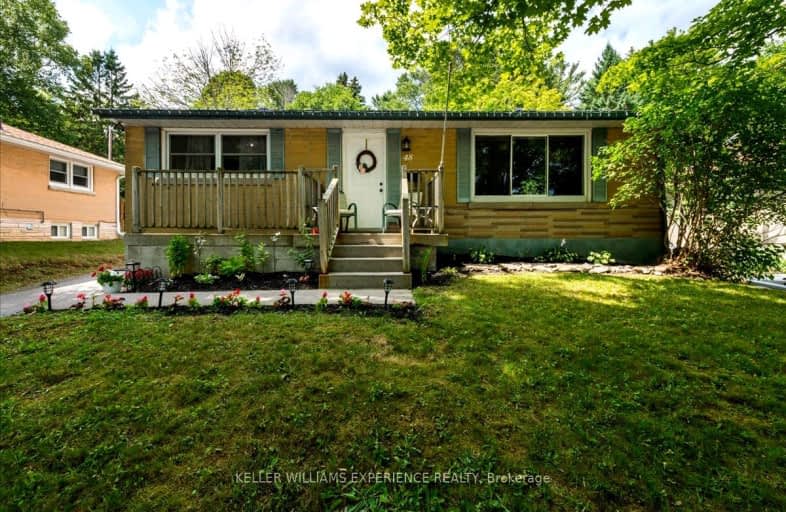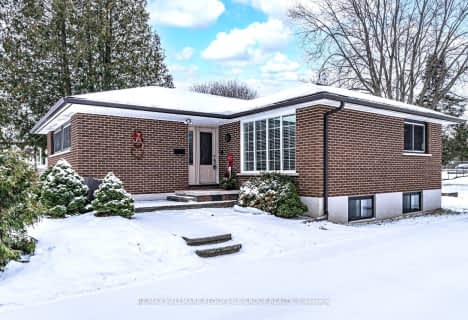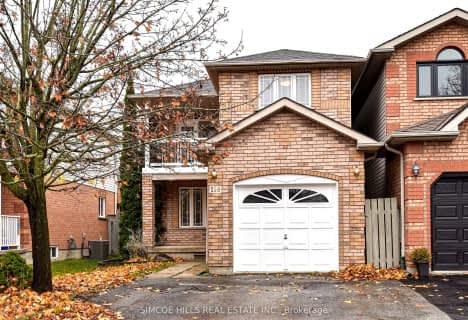Very Walkable
- Most errands can be accomplished on foot.
79
/100
Bikeable
- Some errands can be accomplished on bike.
51
/100

ÉÉC Samuel-de-Champlain
Elementary: Catholic
0.89 km
Couchiching Heights Public School
Elementary: Public
1.83 km
Monsignor Lee Separate School
Elementary: Catholic
0.69 km
Orchard Park Elementary School
Elementary: Public
0.97 km
Harriett Todd Public School
Elementary: Public
1.55 km
Lions Oval Public School
Elementary: Public
0.18 km
Orillia Campus
Secondary: Public
0.76 km
Gravenhurst High School
Secondary: Public
34.16 km
Patrick Fogarty Secondary School
Secondary: Catholic
1.66 km
Twin Lakes Secondary School
Secondary: Public
2.12 km
Orillia Secondary School
Secondary: Public
0.62 km
Eastview Secondary School
Secondary: Public
29.52 km
-
Centennial Park
Orillia ON 1.05km -
Couchiching Beach Park
Terry Fox Cir, Orillia ON 1.11km -
McKinnell Square Park
135 Dunedin St (at Memorial Ave.), Orillia ON 1.14km
-
CIBC
1 Mississaga St W (West St), Orillia ON L3V 3A5 0.67km -
Orillia Area Community Development Corp.
22 Peter St S, Orillia ON L3V 5A9 0.83km -
Scotiabank
33 Monarch Dr, Orillia ON 0.84km














