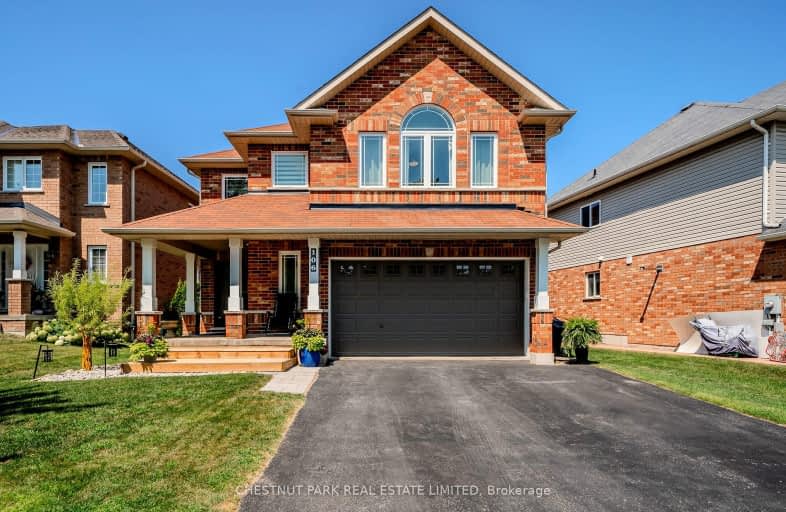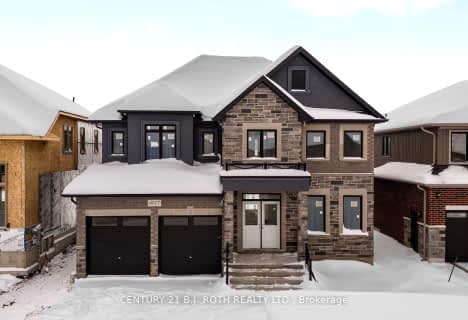Car-Dependent
- Most errands require a car.
38
/100
Somewhat Bikeable
- Most errands require a car.
38
/100

ÉÉC Samuel-de-Champlain
Elementary: Catholic
2.04 km
Monsignor Lee Separate School
Elementary: Catholic
3.15 km
Orchard Park Elementary School
Elementary: Public
2.64 km
Harriett Todd Public School
Elementary: Public
2.39 km
Lions Oval Public School
Elementary: Public
2.85 km
Notre Dame Catholic School
Elementary: Catholic
0.49 km
Orillia Campus
Secondary: Public
3.21 km
St Joseph's Separate School
Secondary: Catholic
28.00 km
Patrick Fogarty Secondary School
Secondary: Catholic
3.03 km
Twin Lakes Secondary School
Secondary: Public
2.57 km
Orillia Secondary School
Secondary: Public
2.08 km
Eastview Secondary School
Secondary: Public
27.55 km
-
Clayt French Park
114 Atlantis Dr, Orillia ON 0.08km -
West Ridge Park
Orillia ON 0.61km -
Odas Park
0.94km
-
RBC Royal Bank
3205 Monarch Dr (at West Ridge Blvd), Orillia ON L3V 7Z4 0.51km -
TD Bank Financial Group
3300 Monarch Dr, Orillia ON L3V 8A2 0.71km -
TD Bank Financial Group
3300 Monarch Dr, Orillia ON L3V 8A2 0.71km














