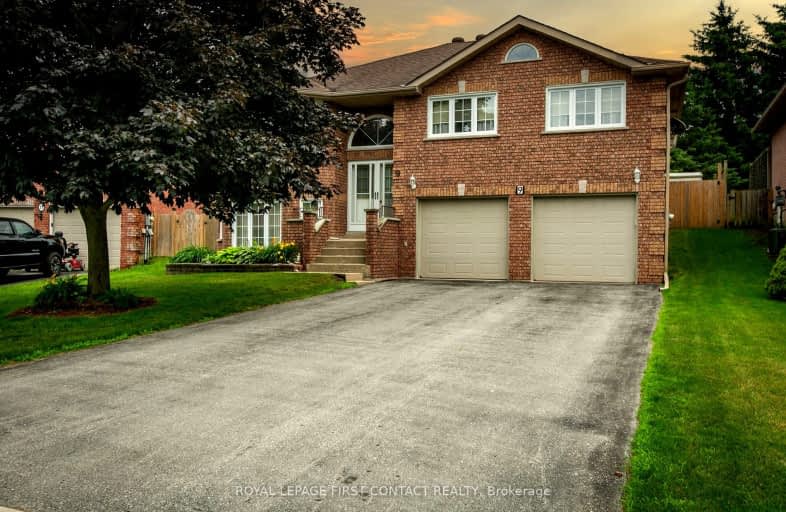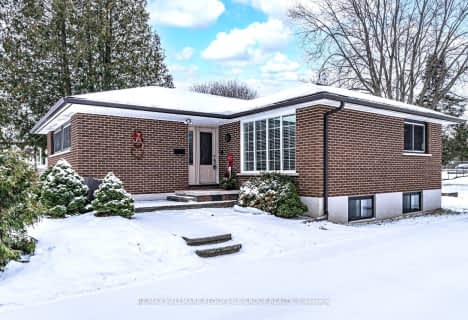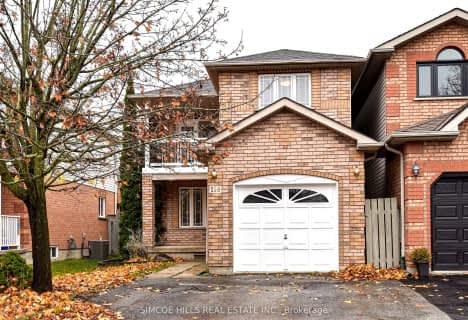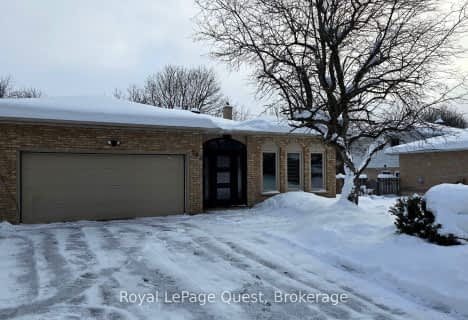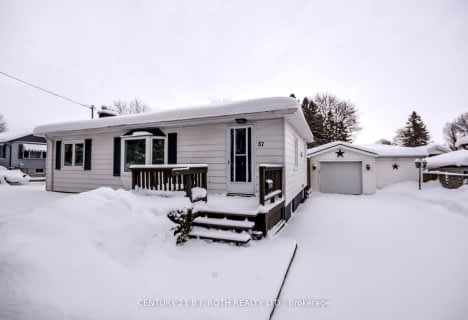Somewhat Walkable
- Some errands can be accomplished on foot.
60
/100
Bikeable
- Some errands can be accomplished on bike.
58
/100

ÉÉC Samuel-de-Champlain
Elementary: Catholic
0.42 km
Couchiching Heights Public School
Elementary: Public
2.10 km
Monsignor Lee Separate School
Elementary: Catholic
1.28 km
Orchard Park Elementary School
Elementary: Public
1.00 km
Harriett Todd Public School
Elementary: Public
1.49 km
Lions Oval Public School
Elementary: Public
0.96 km
Orillia Campus
Secondary: Public
1.44 km
Gravenhurst High School
Secondary: Public
34.28 km
Patrick Fogarty Secondary School
Secondary: Catholic
1.66 km
Twin Lakes Secondary School
Secondary: Public
2.03 km
Orillia Secondary School
Secondary: Public
0.18 km
Eastview Secondary School
Secondary: Public
29.02 km
-
Carmichael Park
Park St, Orillia ON 0.81km -
Homewood Park
Orillia ON 1.16km -
West Ridge Park
Orillia ON 1.29km
-
Scotiabank
3305 Monarch Dr, Orillia ON L3V 7Z4 1.11km -
TD Bank Financial Group
3300 Monarch Dr, Orillia ON L3V 8A2 1.22km -
TD Bank Financial Group
3300 Monarch Dr, Orillia ON L3V 8A2 1.22km
