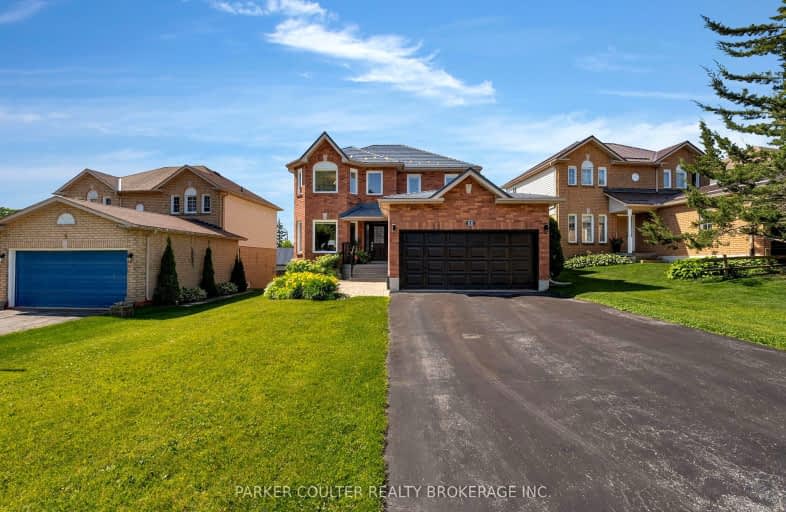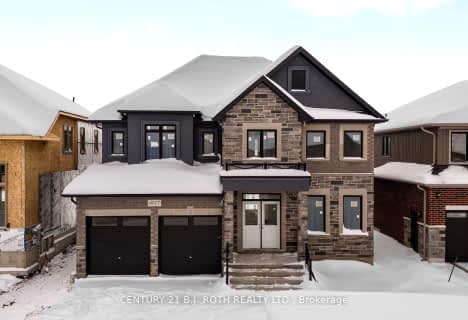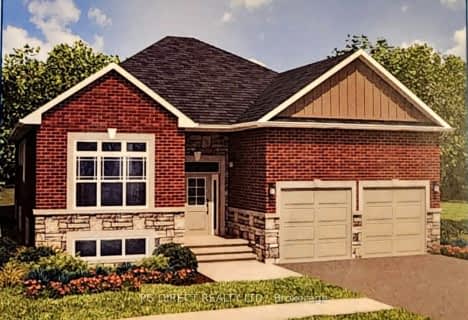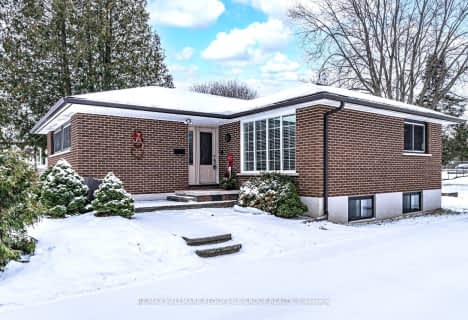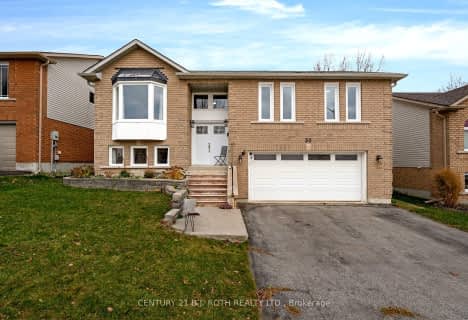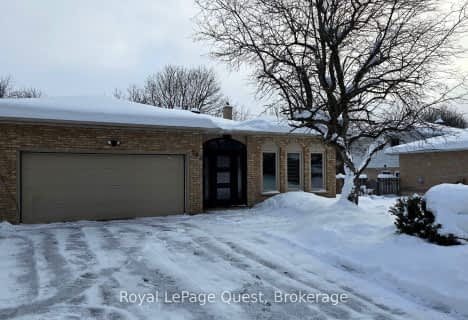Car-Dependent
- Most errands require a car.
44
/100
Bikeable
- Some errands can be accomplished on bike.
55
/100

ÉÉC Samuel-de-Champlain
Elementary: Catholic
1.92 km
Couchiching Heights Public School
Elementary: Public
0.24 km
Monsignor Lee Separate School
Elementary: Catholic
1.45 km
Orchard Park Elementary School
Elementary: Public
1.29 km
Harriett Todd Public School
Elementary: Public
3.59 km
Lions Oval Public School
Elementary: Public
1.99 km
Orillia Campus
Secondary: Public
2.56 km
Gravenhurst High School
Secondary: Public
32.10 km
Patrick Fogarty Secondary School
Secondary: Catholic
0.77 km
Twin Lakes Secondary School
Secondary: Public
4.17 km
Orillia Secondary School
Secondary: Public
2.16 km
Eastview Secondary School
Secondary: Public
31.26 km
-
Couchiching Beach Park
Terry Fox Cir, Orillia ON 1.72km -
Centennial Park
Orillia ON 2.16km -
Veterans Memorial Park
Orillia ON 2.4km
-
CIBC
394 Laclie St, Orillia ON L3V 4P5 0.71km -
President's Choice Financial ATM
1029 Brodie Dr, Severn ON L3V 0V2 0.79km -
CIBC
425 W St N, Orillia ON L3V 7R2 1.15km
