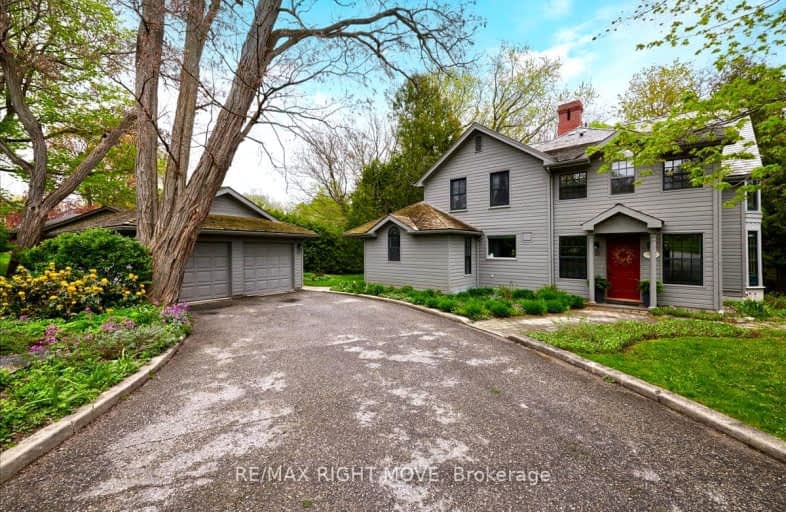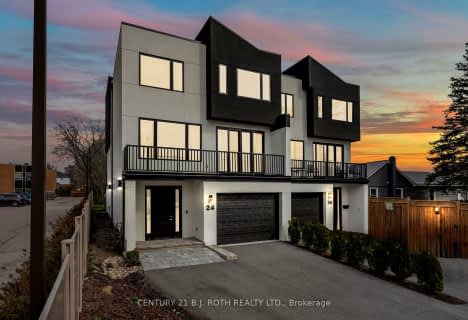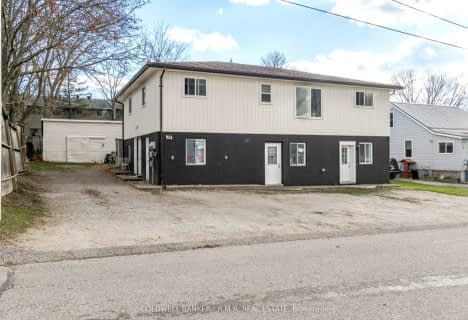Very Walkable
- Most errands can be accomplished on foot.
Bikeable
- Some errands can be accomplished on bike.

ÉÉC Samuel-de-Champlain
Elementary: CatholicCouchiching Heights Public School
Elementary: PublicMonsignor Lee Separate School
Elementary: CatholicOrchard Park Elementary School
Elementary: PublicHarriett Todd Public School
Elementary: PublicLions Oval Public School
Elementary: PublicOrillia Campus
Secondary: PublicGravenhurst High School
Secondary: PublicSutton District High School
Secondary: PublicPatrick Fogarty Secondary School
Secondary: CatholicTwin Lakes Secondary School
Secondary: PublicOrillia Secondary School
Secondary: Public-
Couchiching Beach Park
Terry Fox Cir, Orillia ON 0.46km -
Centennial Park
Orillia ON 0.5km -
Veterans Memorial Park
Orillia ON 0.72km
-
BMO Bank of Montreal
70 Front St N, Orillia ON L3V 4R8 0.36km -
President's Choice Financial ATM
55 Front St N, Orillia ON L3V 4R7 0.37km -
TD Bank Financial Group
39 Peter St N, Orillia ON L3V 4Y8 0.48km
- 7 bath
- 5 bed
- 3500 sqft
241 Mississaga Street West, Orillia, Ontario • L3V 3B7 • Orillia
- 3 bath
- 3 bed
- 2000 sqft
1336 Hawk Ridge Crescent, Severn, Ontario • L3V 0Y6 • Rural Severn





















