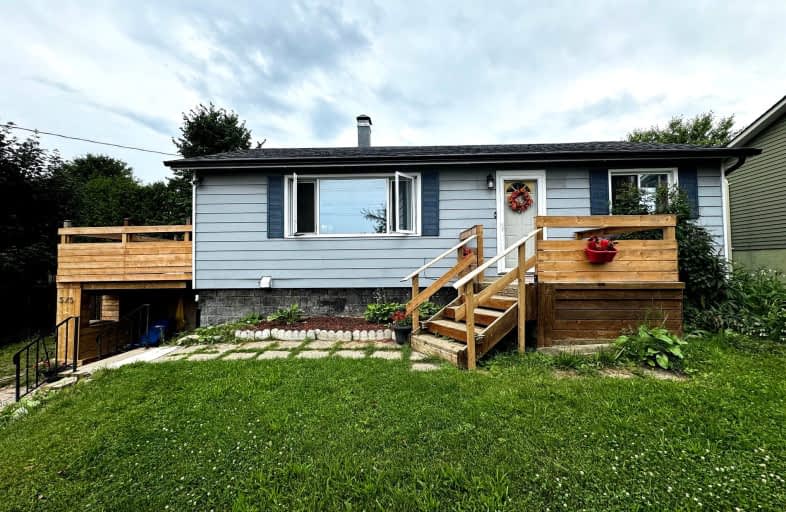Car-Dependent
- Most errands require a car.
28
/100
Bikeable
- Some errands can be accomplished on bike.
53
/100

ÉÉC Samuel-de-Champlain
Elementary: Catholic
2.60 km
Couchiching Heights Public School
Elementary: Public
1.00 km
Monsignor Lee Separate School
Elementary: Catholic
2.21 km
Orchard Park Elementary School
Elementary: Public
2.00 km
Harriett Todd Public School
Elementary: Public
4.34 km
Lions Oval Public School
Elementary: Public
2.76 km
Orillia Campus
Secondary: Public
3.32 km
Gravenhurst High School
Secondary: Public
31.34 km
Patrick Fogarty Secondary School
Secondary: Catholic
1.36 km
Twin Lakes Secondary School
Secondary: Public
4.92 km
Orillia Secondary School
Secondary: Public
2.88 km
Eastview Secondary School
Secondary: Public
31.87 km
-
Couchiching Beach Park
Terry Fox Cir, Orillia ON 2.43km -
Centennial Park
Orillia ON 2.88km -
Veterans Memorial Park
Orillia ON 3.12km
-
President's Choice Financial ATM
1029 Brodie Dr, Severn ON L3V 0V2 0.96km -
CIBC
394 Laclie St, Orillia ON L3V 4P5 1.47km -
CoinFlip Bitcoin ATM
463 W St N, Orillia ON L3V 5G1 1.58km








