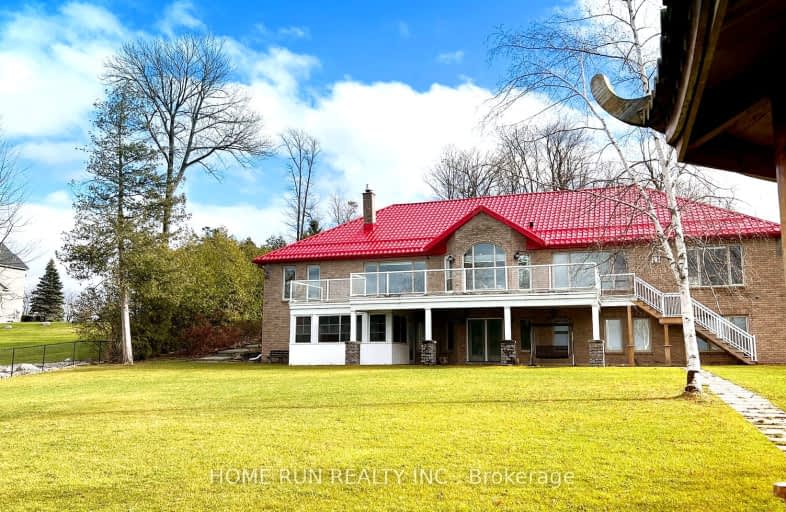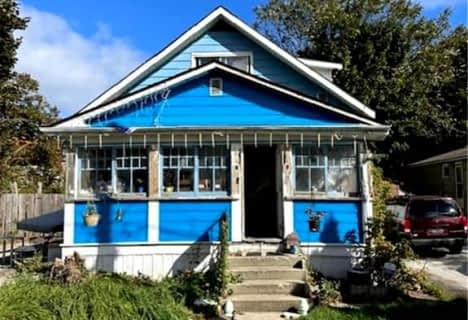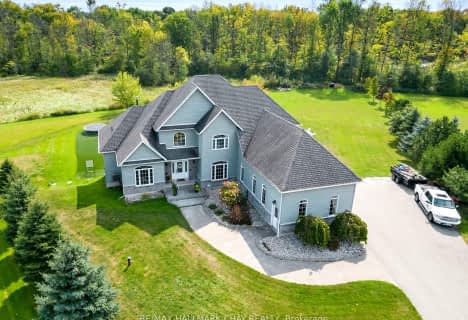Car-Dependent
- Most errands require a car.
Very Bikeable
- Most errands can be accomplished on bike.

St Bernard's Separate School
Elementary: CatholicCouchiching Heights Public School
Elementary: PublicMonsignor Lee Separate School
Elementary: CatholicOrchard Park Elementary School
Elementary: PublicLions Oval Public School
Elementary: PublicRegent Park Public School
Elementary: PublicOrillia Campus
Secondary: PublicGravenhurst High School
Secondary: PublicSutton District High School
Secondary: PublicPatrick Fogarty Secondary School
Secondary: CatholicTwin Lakes Secondary School
Secondary: PublicOrillia Secondary School
Secondary: Public-
Tudhope Beach Park
atherley road, Orillia ON 0.81km -
Orillia Skate Park
Orillia ON 1.1km -
Veterans Memorial Park
Orillia ON 1.17km
-
BMO Bank of Montreal
70 Front St N, Orillia ON L3V 4R8 1.5km -
Scotiabank
33 Monarch Dr, Orillia ON 1.52km -
President's Choice Financial ATM
55 Front St N, Orillia ON L3V 4R7 1.57km








