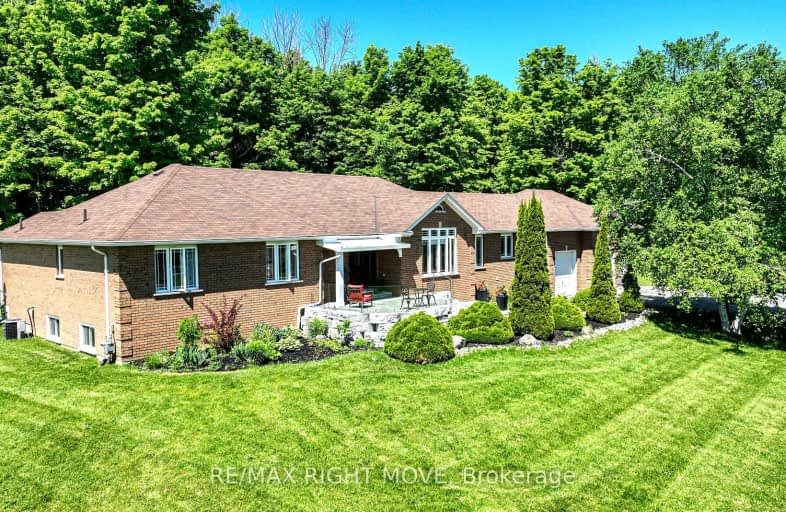
Car-Dependent
- Most errands require a car.
Somewhat Bikeable
- Most errands require a car.

ÉÉC Samuel-de-Champlain
Elementary: CatholicCouchiching Heights Public School
Elementary: PublicMonsignor Lee Separate School
Elementary: CatholicOrchard Park Elementary School
Elementary: PublicLions Oval Public School
Elementary: PublicNotre Dame Catholic School
Elementary: CatholicOrillia Campus
Secondary: PublicGravenhurst High School
Secondary: PublicPatrick Fogarty Secondary School
Secondary: CatholicTwin Lakes Secondary School
Secondary: PublicOrillia Secondary School
Secondary: PublicEastview Secondary School
Secondary: Public-
Odas Park
2.54km -
West Ridge Park
Orillia ON 2.56km -
Couchiching Conservancy
1485 Division Rd W, Orillia ON L3V 6H2 2.58km
-
President's Choice Financial ATM
1029 Brodie Dr, Severn ON L3V 0V2 0.91km -
CoinFlip Bitcoin ATM
463 W St N, Orillia ON L3V 5G1 1.13km -
RBC Royal Bank
40 Peter St S, Orillia ON L3V 5A9 3.42km
- 3 bath
- 3 bed
- 3500 sqft
1348 Hawk Ridge Crescent, Severn, Ontario • L3V 0Y6 • Rural Severn
- 4 bath
- 4 bed
- 2500 sqft
1083 Line 15 Line North, Oro Medonte, Ontario • L3V 8J1 • Rural Oro-Medonte




