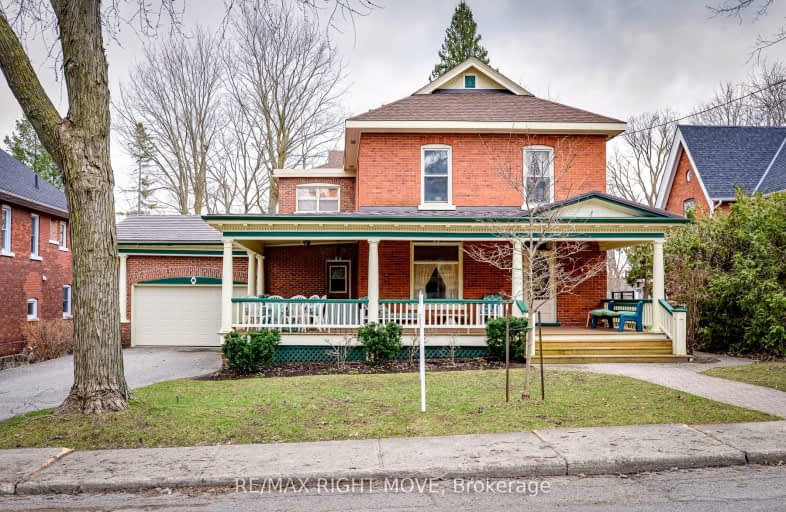Very Walkable
- Daily errands do not require a car.
Bikeable
- Some errands can be accomplished on bike.

ÉÉC Samuel-de-Champlain
Elementary: CatholicCouchiching Heights Public School
Elementary: PublicMonsignor Lee Separate School
Elementary: CatholicOrchard Park Elementary School
Elementary: PublicHarriett Todd Public School
Elementary: PublicLions Oval Public School
Elementary: PublicOrillia Campus
Secondary: PublicGravenhurst High School
Secondary: PublicSutton District High School
Secondary: PublicPatrick Fogarty Secondary School
Secondary: CatholicTwin Lakes Secondary School
Secondary: PublicOrillia Secondary School
Secondary: Public-
Centennial Park
Orillia ON 0.68km -
Couchiching Beach Park
Terry Fox Cir, Orillia ON 0.79km -
Veterans Memorial Park
Orillia ON 0.82km
-
TD Canada Trust ATM
39 Peter St N, Orillia ON L3V 4Y8 0.32km -
Banque Nationale du Canada
44 Mississaga St E, Orillia ON L3V 1V5 0.41km -
Accutrac Capital
74 Mississaga St E, Orillia ON L3V 1V5 0.42km









