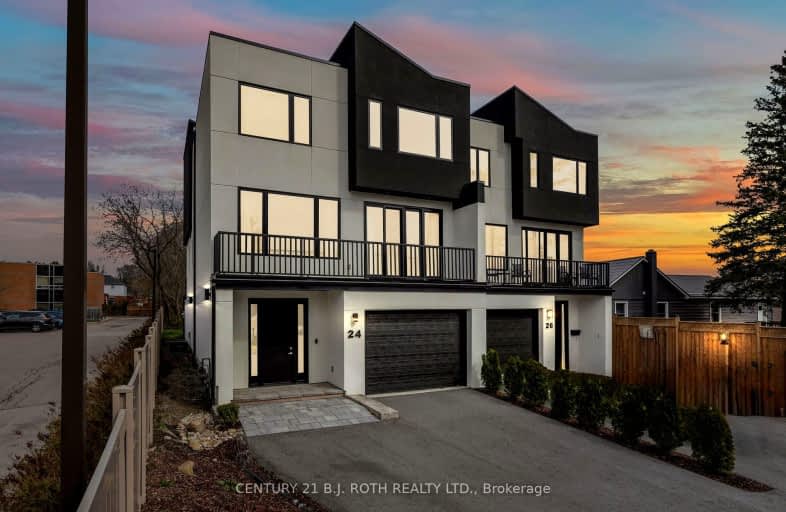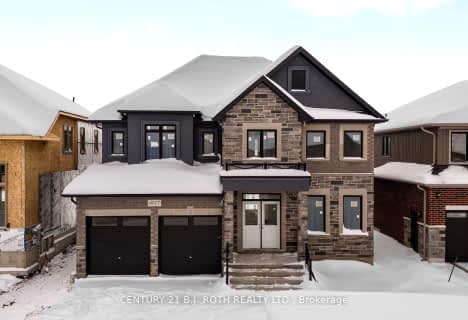Car-Dependent
- Most errands require a car.
Bikeable
- Some errands can be accomplished on bike.

ÉÉC Samuel-de-Champlain
Elementary: CatholicCouchiching Heights Public School
Elementary: PublicMonsignor Lee Separate School
Elementary: CatholicOrchard Park Elementary School
Elementary: PublicHarriett Todd Public School
Elementary: PublicLions Oval Public School
Elementary: PublicOrillia Campus
Secondary: PublicGravenhurst High School
Secondary: PublicPatrick Fogarty Secondary School
Secondary: CatholicTwin Lakes Secondary School
Secondary: PublicOrillia Secondary School
Secondary: PublicEastview Secondary School
Secondary: Public-
Island Princess Tikki Barge
50 Centennial Drive, Orillia, ON L3V 4M8 2.17km -
Hog N Penny
9 Matchedash Street N, Orillia, ON L3V 4T4 2.2km -
The Brownstone Cafe
178 Mississauga Road East, Orillia, ON 2.2km
-
Tim Hortons
420 West St N, Orillia, ON L3V 5E8 0.87km -
Bakes By The Lake
178 Mississaga Street E, Orillia, ON L3V 1V9 2.21km -
Trail Walk Cafe
215 Mississaga Street E, The Orillia Legion, Orillia, ON L3V 1W2 2.26km
-
Crunch Fitness
26 West Street N, Orillia, ON L3V 5B8 2.25km -
Anytime Fitness
3275 Monarch Drive, Unit 7, Orillia, ON L3V 7W7 2.96km -
Nourish Yoga & Wellness Studio
Orillia, ON L3V 5A9 2.31km
-
Shoppers Drug Mart
55 Front Street, Orillia, ON L3V 4R0 2.05km -
Zehrs
289 Coldwater Road, Orillia, ON L3V 6J3 2.5km -
Food Basics Pharmacy
975 West Ridge Boulevard, Orillia, ON L3V 8A3 3.64km
-
Friend's Diner
400 Laclie Street, Orillia, ON L3V 4P2 0.61km -
Hasty Tasty Diner
380 Laclie Street, Orillia, ON L3V 4P3 0.73km -
Sunday STN
380 Laclie Street, Orillia, ON L3V 4P3 0.77km
-
Orillia Square Mall
1029 Brodie Drive, Severn, ON L3V 6H4 0.9km -
Dollar Tree
4435 Burnside Line, Orillia, ON L3V 7X8 0.95km -
Canadian Tire
1029 Brodie Drive, Orillia, ON L3V 0V2 0.98km
-
Jason's No Frills
1029 Brodie Drive, Orillia, ON L3V 6H4 0.74km -
Metro
70 Front Street N, Orillia, ON L3V 4R8 2.04km -
Country Produce
301 Westmount Drive N, Orillia, ON L3V 6Y4 2.44km
-
Coulsons General Store & Farm Supply
RR 2, Oro Station, ON L0L 2E0 18.45km -
LCBO
534 Bayfield Street, Barrie, ON L4M 5A2 33.04km -
Dial a Bottle
Barrie, ON L4N 9A9 38.41km
-
Master Lube Rust Check
91 Laclie Street, Orillia, ON L3V 4M9 1.88km -
Canadian Tire Gas+
135 West Street S, Orillia, ON L3V 5G7 2.73km -
Sunshine Superwash
184 Front Street S, Orillia, ON L3V 4K1 2.85km
-
Galaxy Cinemas Orillia
865 W Ridge Boulevard, Orillia, ON L3V 8B3 3.33km -
Sunset Drive-In
134 4 Line S, Shanty Bay, ON L0L 2L0 22.88km -
Cineplex - North Barrie
507 Cundles Road E, Barrie, ON L4M 0G9 31.32km
-
Orillia Public Library
36 Mississaga Street W, Orillia, ON L3V 3A6 2.35km -
Barrie Public Library - Painswick Branch
48 Dean Avenue, Barrie, ON L4N 0C2 35.28km -
Honey Harbour Public Library
2587 Honey Harbour Road, Muskoka District Municipality, ON P0C 40.98km
-
Soldier's Memorial Hospital
170 Colborne Street W, Orillia, ON L3V 2Z3 2.68km -
Soldiers' Memorial Hospital
170 Colborne Street W, Orillia, ON L3V 2Z3 2.68km -
Vitalaire Healthcare
190 Memorial Avenue, Orillia, ON L3V 5X6 3.39km
-
Couchiching Beach Park
Terry Fox Cir, Orillia ON 1.63km -
Centennial Park
Orillia ON 2.06km -
Veterans Memorial Park
Orillia ON 2.3km
-
CIBC
394 Laclie St, Orillia ON L3V 4P5 0.59km -
RBC Royal Bank
40 Peter St S, Orillia ON L3V 5A9 2.38km -
BMO Bank of Montreal
70 Front St N, Orillia ON L3V 4R8 1.99km














