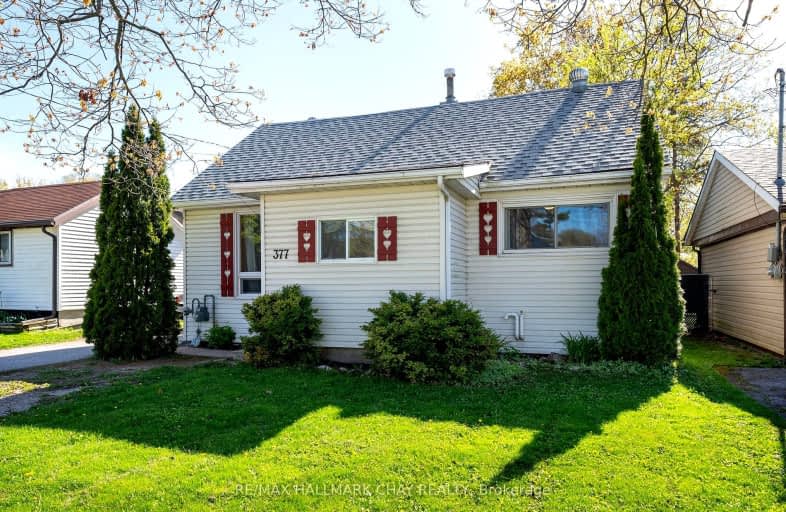Somewhat Walkable
- Some errands can be accomplished on foot.
69
/100
Very Bikeable
- Most errands can be accomplished on bike.
75
/100

St Bernard's Separate School
Elementary: Catholic
0.26 km
Couchiching Heights Public School
Elementary: Public
3.51 km
Monsignor Lee Separate School
Elementary: Catholic
2.61 km
Harriett Todd Public School
Elementary: Public
2.97 km
Lions Oval Public School
Elementary: Public
2.48 km
Regent Park Public School
Elementary: Public
0.59 km
Orillia Campus
Secondary: Public
1.92 km
Gravenhurst High School
Secondary: Public
34.88 km
Sutton District High School
Secondary: Public
33.60 km
Patrick Fogarty Secondary School
Secondary: Catholic
3.82 km
Twin Lakes Secondary School
Secondary: Public
3.24 km
Orillia Secondary School
Secondary: Public
3.21 km
-
Lankinwood Park
Orillia ON 0.64km -
Tudhope Beach Park
atherley road, Orillia ON 0.74km -
Veterans Memorial Park
Orillia ON 1.48km
-
Orillia Area Community Development Corp.
22 Peter St S, Orillia ON L3V 5A9 1.79km -
Del-Coin
13 Hwy 11, Orillia ON L3V 6H1 1.82km -
BMO Bank of Montreal
70 Front St N, Orillia ON L3V 4R8 1.85km





