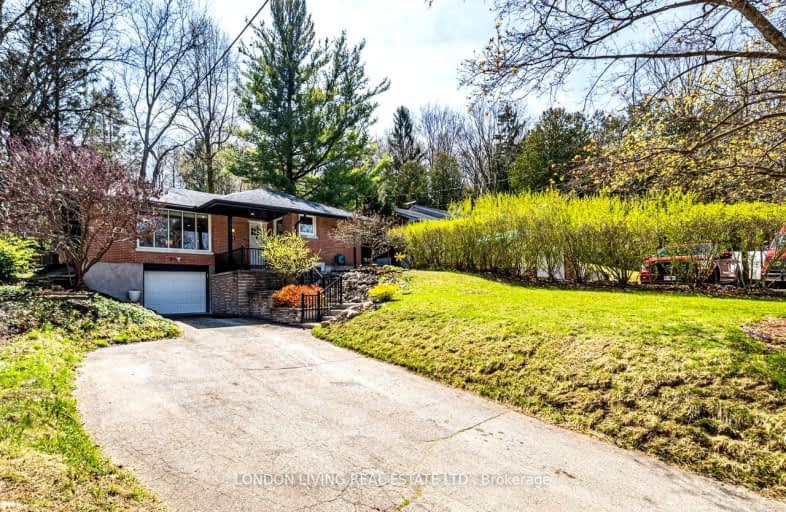Car-Dependent
- Most errands require a car.
28
/100
Some Transit
- Most errands require a car.
43
/100
Somewhat Bikeable
- Most errands require a car.
33
/100

Notre Dame Separate School
Elementary: Catholic
1.90 km
West Oaks French Immersion Public School
Elementary: Public
1.72 km
Jean Vanier Separate School
Elementary: Catholic
1.65 km
Riverside Public School
Elementary: Public
1.71 km
Woodland Heights Public School
Elementary: Public
1.58 km
Westmount Public School
Elementary: Public
1.76 km
Westminster Secondary School
Secondary: Public
2.14 km
London South Collegiate Institute
Secondary: Public
5.06 km
St Thomas Aquinas Secondary School
Secondary: Catholic
2.81 km
Oakridge Secondary School
Secondary: Public
2.18 km
Sir Frederick Banting Secondary School
Secondary: Public
4.86 km
Saunders Secondary School
Secondary: Public
1.70 km
-
Springbank Gardens
Wonderland Rd (Springbank Drive), London ON 1.08km -
Kelly Park
Ontario 1.6km -
Wonderland Gardens
1.36km
-
TD Bank Financial Group
480 Wonderland Rd S, London ON N6K 3T1 0.89km -
BMO Bank of Montreal
785 Wonderland Rd S, London ON N6K 1M6 1.6km -
Access Cash
785 Wonderland Rd S, London ON N6K 1M6 1.62km














