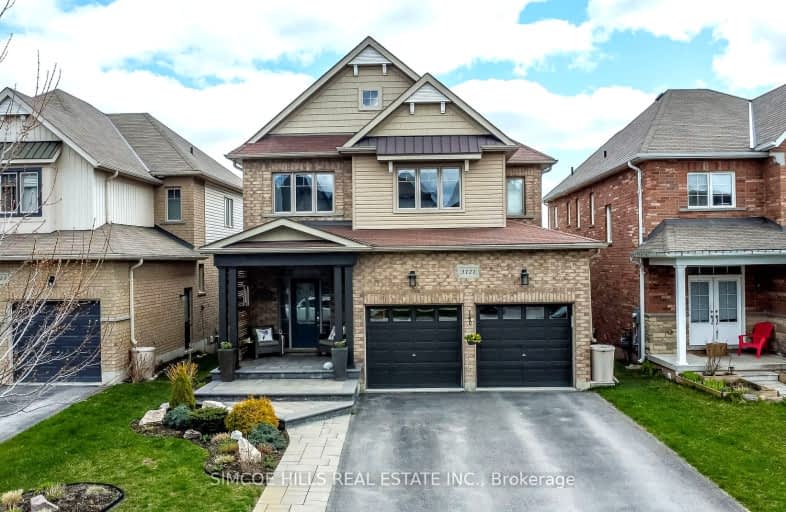Car-Dependent
- Most errands require a car.
32
/100
Somewhat Bikeable
- Most errands require a car.
47
/100

ÉÉC Samuel-de-Champlain
Elementary: Catholic
2.33 km
Monsignor Lee Separate School
Elementary: Catholic
3.31 km
Orchard Park Elementary School
Elementary: Public
2.97 km
Harriett Todd Public School
Elementary: Public
1.93 km
Lions Oval Public School
Elementary: Public
2.89 km
Notre Dame Catholic School
Elementary: Catholic
1.33 km
Orillia Campus
Secondary: Public
3.07 km
St Joseph's Separate School
Secondary: Catholic
27.54 km
Patrick Fogarty Secondary School
Secondary: Catholic
3.50 km
Twin Lakes Secondary School
Secondary: Public
1.94 km
Orillia Secondary School
Secondary: Public
2.22 km
Eastview Secondary School
Secondary: Public
27.04 km
-
Clayt French Park
114 Atlantis Dr, Orillia ON 0.92km -
West Ridge Park
Orillia ON 1.04km -
Homewood Park
Orillia ON 1.23km
-
TD Bank Financial Group
3300 Monarch Dr, Orillia ON L3V 8A2 1.2km -
TD Canada Trust Branch and ATM
3300 Monarch Dr, Orillia ON L3V 8A2 1.2km -
TD Canada Trust ATM
3300 Monarch Dr, Orillia ON L3V 8A2 1.2km
$XXX,XXX
- — bath
- — bed
- — sqft
2695 Old Barrie Road East, Oro Medonte, Ontario • L3V 0K3 • Rural Oro-Medonte














