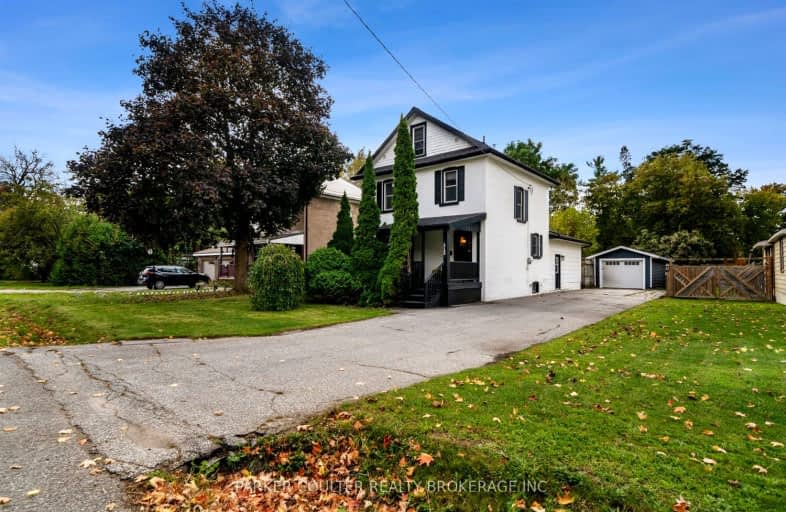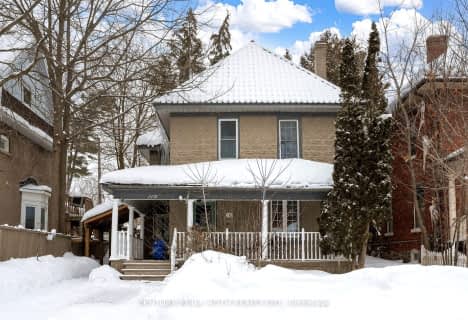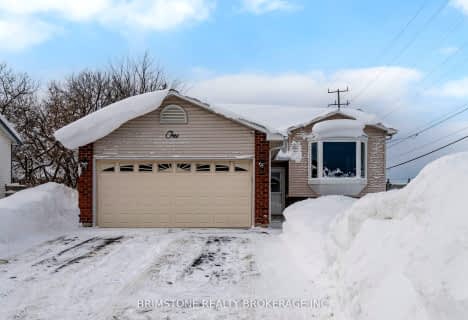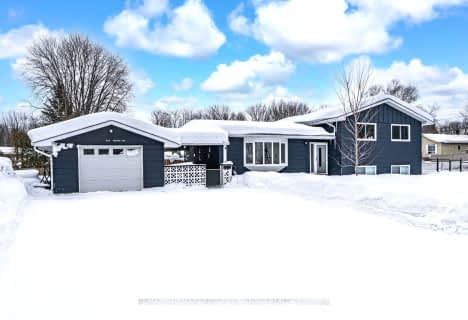Somewhat Walkable
- Some errands can be accomplished on foot.
58
/100
Bikeable
- Some errands can be accomplished on bike.
60
/100

St Bernard's Separate School
Elementary: Catholic
0.69 km
Couchiching Heights Public School
Elementary: Public
3.24 km
Monsignor Lee Separate School
Elementary: Catholic
2.19 km
Harriett Todd Public School
Elementary: Public
2.27 km
Lions Oval Public School
Elementary: Public
1.94 km
Regent Park Public School
Elementary: Public
0.65 km
Orillia Campus
Secondary: Public
1.31 km
Gravenhurst High School
Secondary: Public
35.05 km
Sutton District High School
Secondary: Public
33.52 km
Patrick Fogarty Secondary School
Secondary: Catholic
3.44 km
Twin Lakes Secondary School
Secondary: Public
2.56 km
Orillia Secondary School
Secondary: Public
2.62 km
-
Lankinwood Park
Orillia ON 0.85km -
Orillia Skate Park
Orillia ON 0.95km -
Veterans Memorial Park
Orillia ON 1.08km
-
RBC Royal Bank
40 Peter St S, Orillia ON L3V 5A9 1.2km -
Meridian Credit Union ATM
73 Mississaga St E, Orillia ON L3V 1V4 1.3km -
Accutrac Capital
74 Mississaga St E, Orillia ON L3V 1V5 1.33km













