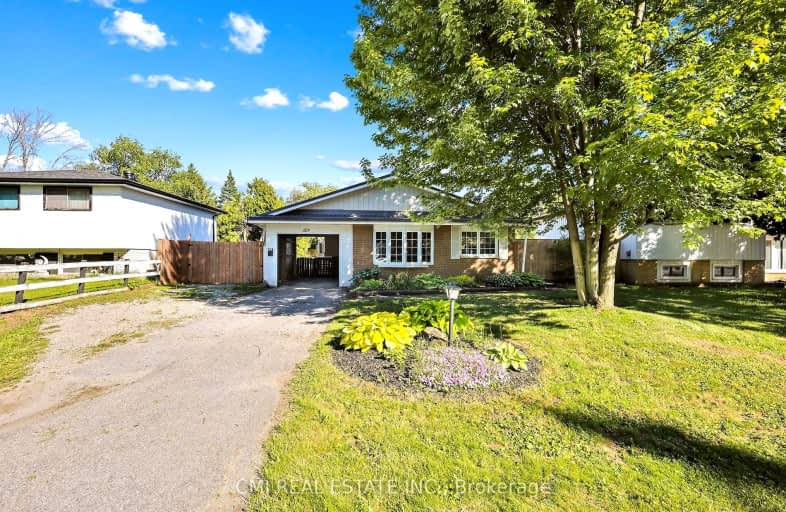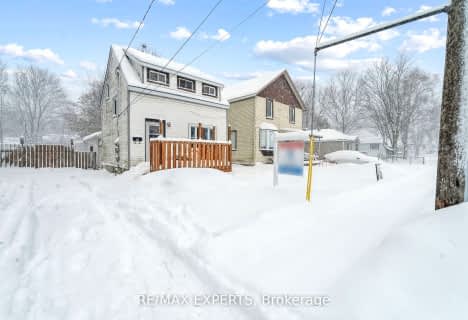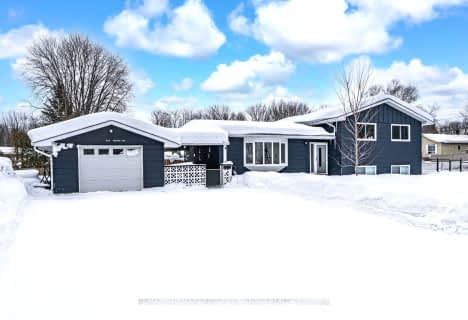Car-Dependent
- Most errands require a car.
48
/100
Somewhat Bikeable
- Most errands require a car.
48
/100

St Bernard's Separate School
Elementary: Catholic
0.45 km
Couchiching Heights Public School
Elementary: Public
4.00 km
Monsignor Lee Separate School
Elementary: Catholic
3.12 km
Harriett Todd Public School
Elementary: Public
3.37 km
Lions Oval Public School
Elementary: Public
2.99 km
Regent Park Public School
Elementary: Public
0.69 km
Orillia Campus
Secondary: Public
2.41 km
Gravenhurst High School
Secondary: Public
35.13 km
Sutton District High School
Secondary: Public
33.30 km
Patrick Fogarty Secondary School
Secondary: Catholic
4.33 km
Twin Lakes Secondary School
Secondary: Public
3.59 km
Orillia Secondary School
Secondary: Public
3.71 km
-
Lankinwood Park
Orillia ON 0.58km -
Tudhope Beach Park
atherley road, Orillia ON 0.68km -
Kitchener Park
Kitchener St (at West St. S), Orillia ON L3V 7N6 1.8km
-
eCapital
174 W St S, Orillia ON L3V 6L4 2.02km -
Anita Groves
773 Atherley Rd, Orillia ON L3V 1P7 2.23km -
Del-Coin
13 Hwy 11, Orillia ON L3V 6H1 2.31km













