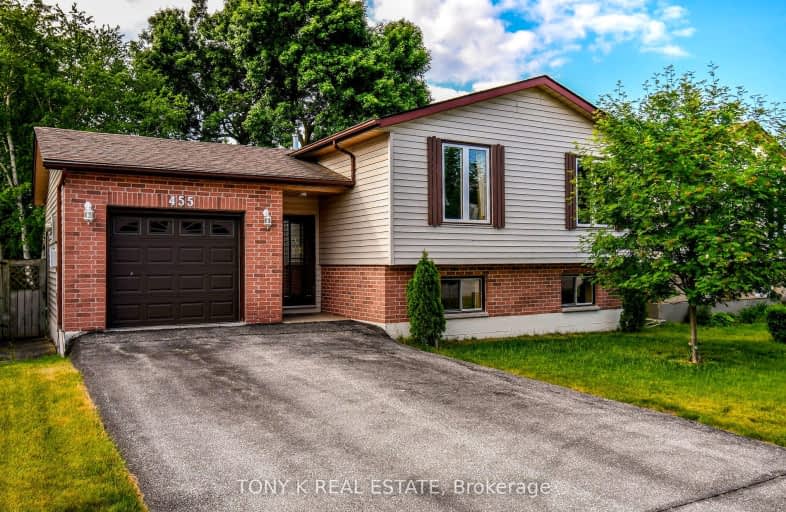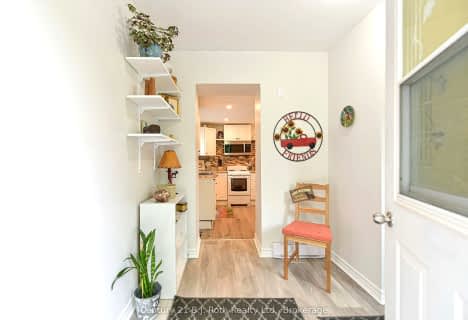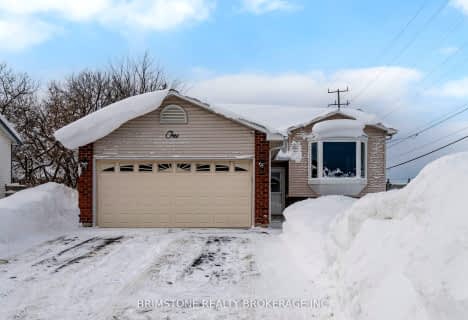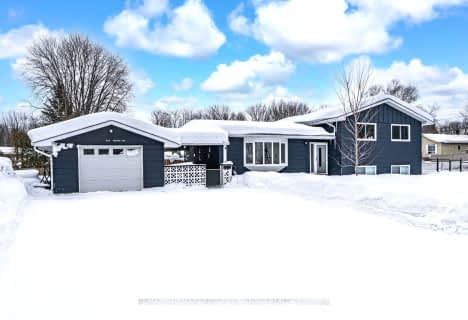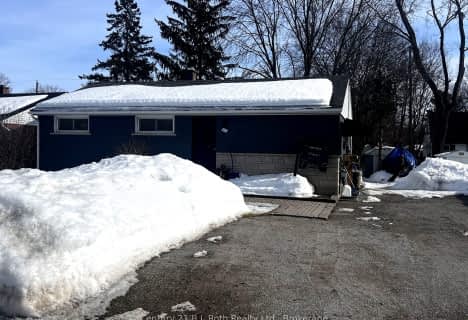Car-Dependent
- Almost all errands require a car.
1
/100
Bikeable
- Some errands can be accomplished on bike.
55
/100

St Bernard's Separate School
Elementary: Catholic
1.91 km
Couchiching Heights Public School
Elementary: Public
4.55 km
Monsignor Lee Separate School
Elementary: Catholic
4.00 km
Orchard Park Elementary School
Elementary: Public
4.76 km
Lions Oval Public School
Elementary: Public
4.06 km
Regent Park Public School
Elementary: Public
2.20 km
Orillia Campus
Secondary: Public
3.62 km
Gravenhurst High School
Secondary: Public
34.36 km
Sutton District High School
Secondary: Public
33.98 km
Patrick Fogarty Secondary School
Secondary: Catholic
5.05 km
Twin Lakes Secondary School
Secondary: Public
5.05 km
Orillia Secondary School
Secondary: Public
4.84 km
-
Tudhope Beach Park
atherley road, Orillia ON 1.12km -
Lankinwood Park
Orillia ON 2.08km -
Veterans Memorial Park
Orillia ON 3.03km
-
CIBC Cash Dispenser
610 Atherley Rd, Orillia ON L3V 1P2 0.3km -
Scotiabank
56 Mississaga St E, Orillia ON L3V 1V5 3.57km -
Accutrac Capital
74 Mississaga St E, Orillia ON L3V 1V5 3.53km
