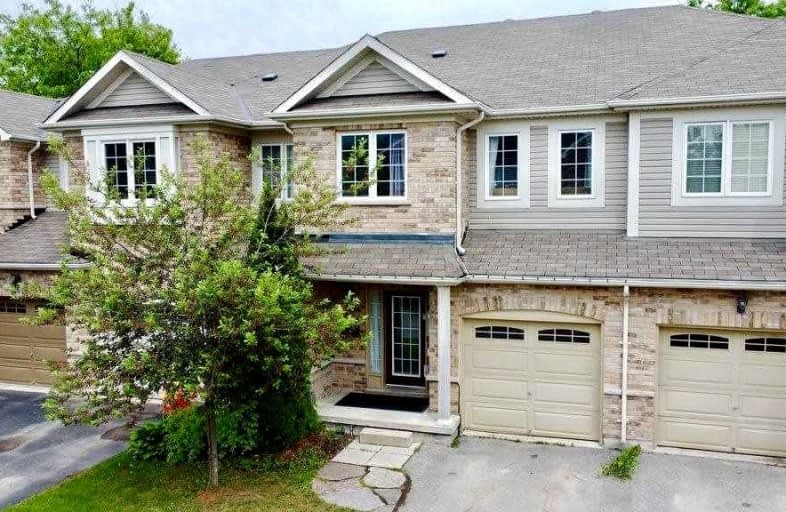Car-Dependent
- Almost all errands require a car.
21
/100
Bikeable
- Some errands can be accomplished on bike.
50
/100

St Bernard's Separate School
Elementary: Catholic
0.22 km
Couchiching Heights Public School
Elementary: Public
3.85 km
Monsignor Lee Separate School
Elementary: Catholic
2.86 km
Harriett Todd Public School
Elementary: Public
2.86 km
Lions Oval Public School
Elementary: Public
2.65 km
Regent Park Public School
Elementary: Public
0.16 km
Orillia Campus
Secondary: Public
2.02 km
Gravenhurst High School
Secondary: Public
35.35 km
Sutton District High School
Secondary: Public
33.13 km
Patrick Fogarty Secondary School
Secondary: Catholic
4.10 km
Twin Lakes Secondary School
Secondary: Public
3.05 km
Orillia Secondary School
Secondary: Public
3.33 km
-
Lankinwood Park
Orillia ON 0.18km -
Tudhope Beach Park
atherley road, Orillia ON 1.09km -
Kitchener Park
Kitchener St (at West St. S), Orillia ON L3V 7N6 1.3km
-
CIBC Cash Dispenser
610 Atherley Rd, Orillia ON L3V 1P2 1.8km -
Scotiabank
56 Mississaga St E, Orillia ON L3V 1V5 2.05km -
CIBC
1 Mississaga St W (West St), Orillia ON L3V 3A5 2.1km





