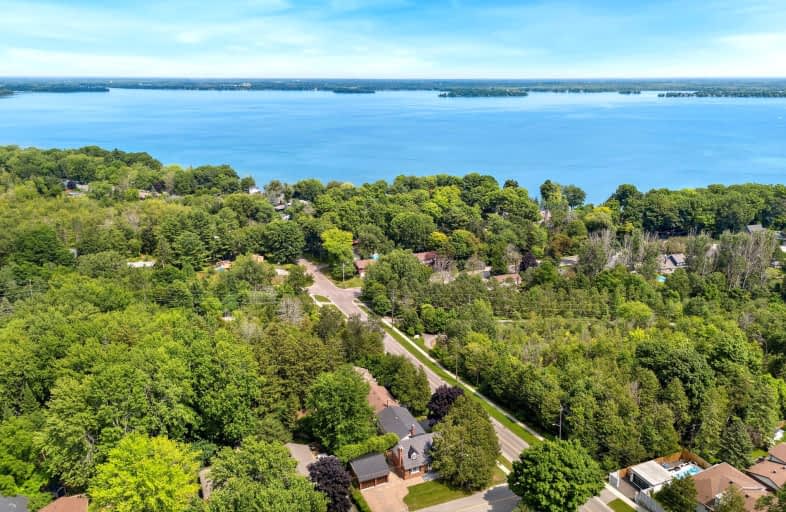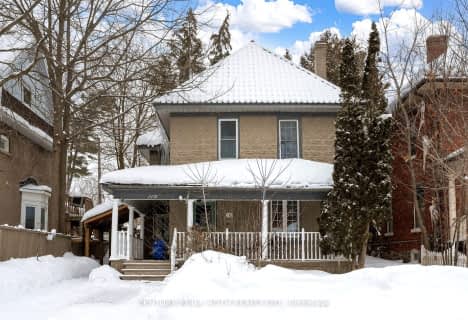Car-Dependent
- Most errands require a car.
46
/100
Bikeable
- Some errands can be accomplished on bike.
63
/100

ÉÉC Samuel-de-Champlain
Elementary: Catholic
2.03 km
Couchiching Heights Public School
Elementary: Public
0.41 km
Monsignor Lee Separate School
Elementary: Catholic
1.26 km
Orchard Park Elementary School
Elementary: Public
1.38 km
Harriett Todd Public School
Elementary: Public
3.48 km
Lions Oval Public School
Elementary: Public
1.83 km
Orillia Campus
Secondary: Public
2.30 km
Gravenhurst High School
Secondary: Public
32.28 km
Patrick Fogarty Secondary School
Secondary: Catholic
1.10 km
Twin Lakes Secondary School
Secondary: Public
4.06 km
Orillia Secondary School
Secondary: Public
2.18 km
Eastview Secondary School
Secondary: Public
31.35 km













