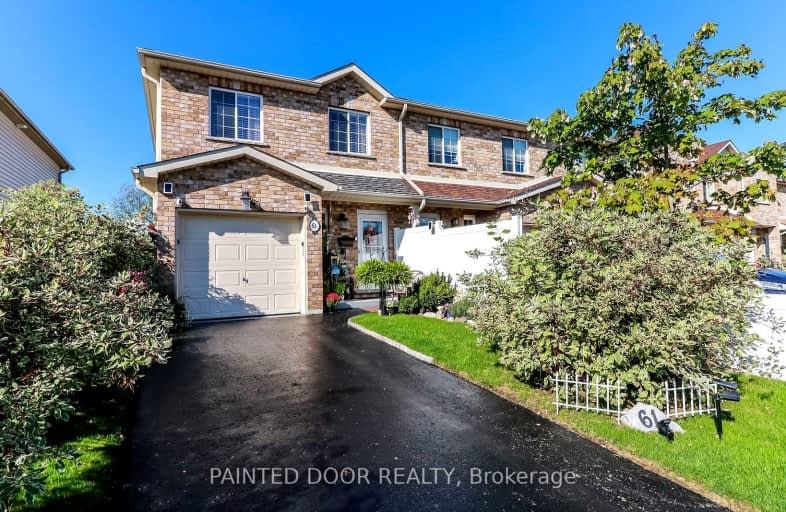Somewhat Walkable
- Some errands can be accomplished on foot.
57
/100
Bikeable
- Some errands can be accomplished on bike.
55
/100

St Bernard's Separate School
Elementary: Catholic
1.13 km
Monsignor Lee Separate School
Elementary: Catholic
2.46 km
Orchard Park Elementary School
Elementary: Public
3.07 km
Harriett Todd Public School
Elementary: Public
1.87 km
Lions Oval Public School
Elementary: Public
2.07 km
Regent Park Public School
Elementary: Public
0.87 km
Orillia Campus
Secondary: Public
1.39 km
Sutton District High School
Secondary: Public
33.00 km
Patrick Fogarty Secondary School
Secondary: Catholic
3.69 km
Twin Lakes Secondary School
Secondary: Public
2.04 km
Orillia Secondary School
Secondary: Public
2.61 km
Eastview Secondary School
Secondary: Public
29.23 km
-
Kitchener Park
Kitchener St (at West St. S), Orillia ON L3V 7N6 0.74km -
Lankinwood Park
Orillia ON 1.06km -
McKinnell Square Park
135 Dunedin St (at Memorial Ave.), Orillia ON 1.42km
-
TD Bank Financial Group
200 Memorial Ave, Orillia ON L3V 5X6 1.18km -
Orillia Area Community Development Corp.
22 Peter St S, Orillia ON L3V 5A9 1.41km -
Localcoin Bitcoin ATM - Oscar's Variety
33 Mississaga St E, Orillia ON L3V 1V4 1.46km





