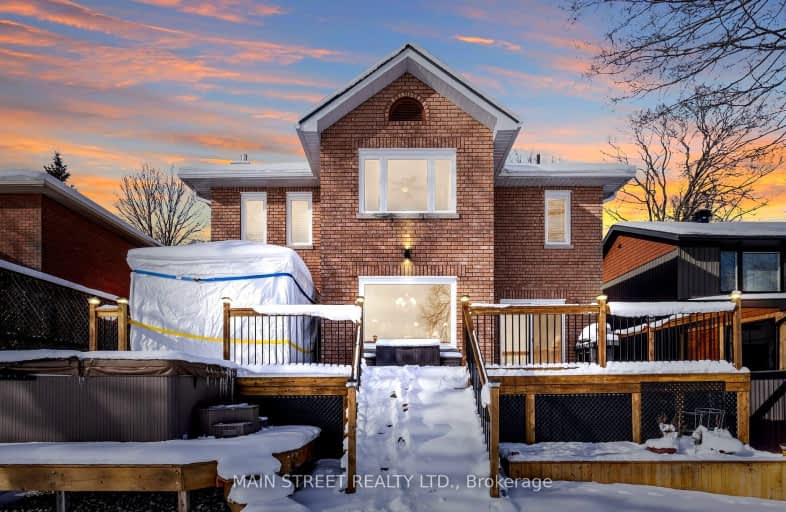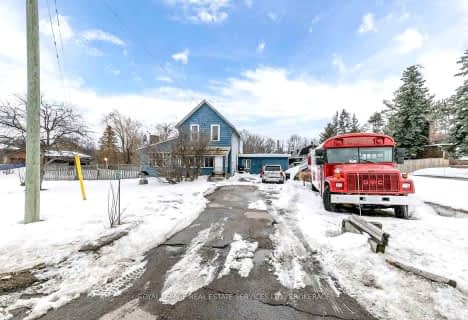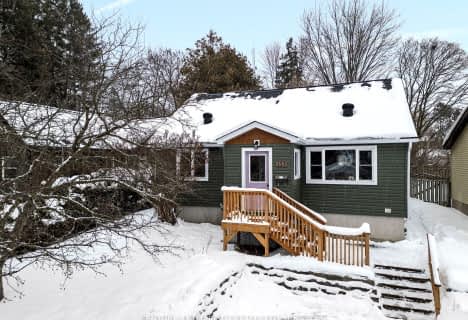
Car-Dependent
- Almost all errands require a car.
Somewhat Bikeable
- Most errands require a car.

St Bernard's Separate School
Elementary: CatholicCouchiching Heights Public School
Elementary: PublicMonsignor Lee Separate School
Elementary: CatholicOrchard Park Elementary School
Elementary: PublicLions Oval Public School
Elementary: PublicRegent Park Public School
Elementary: PublicOrillia Campus
Secondary: PublicGravenhurst High School
Secondary: PublicSutton District High School
Secondary: PublicPatrick Fogarty Secondary School
Secondary: CatholicTwin Lakes Secondary School
Secondary: PublicOrillia Secondary School
Secondary: Public-
Tudhope Beach Park
atherley road, Orillia ON 1.18km -
Lankinwood Park
Orillia ON 2.37km -
Veterans Memorial Park
Orillia ON 2.72km
-
Anita Groves
773 Atherley Rd, Orillia ON L3V 1P7 1.9km -
BMO Bank of Montreal
70 Front St N, Orillia ON L3V 4R8 3km -
Scotiabank
33 Monarch Dr, Orillia ON 3.05km








