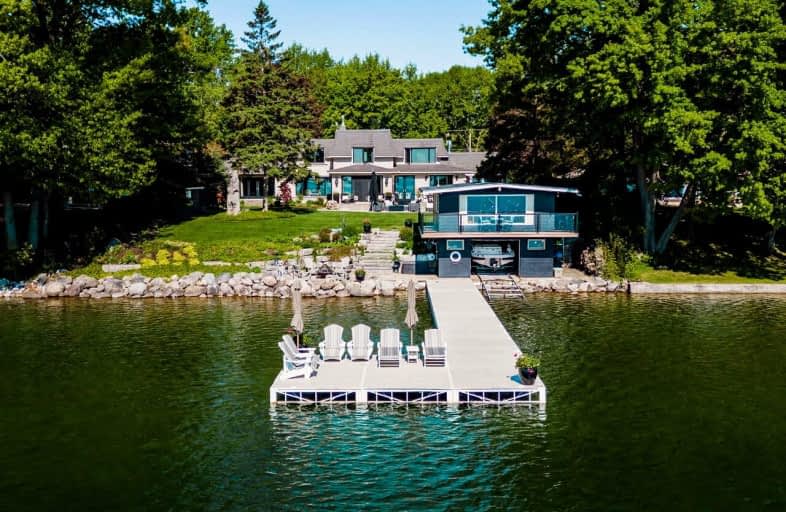Car-Dependent
- Almost all errands require a car.
3
/100
Bikeable
- Some errands can be accomplished on bike.
54
/100

ÉÉC Samuel-de-Champlain
Elementary: Catholic
2.70 km
St Bernard's Separate School
Elementary: Catholic
3.67 km
Couchiching Heights Public School
Elementary: Public
1.02 km
Monsignor Lee Separate School
Elementary: Catholic
1.86 km
Orchard Park Elementary School
Elementary: Public
2.06 km
Lions Oval Public School
Elementary: Public
2.42 km
Orillia Campus
Secondary: Public
2.81 km
Gravenhurst High School
Secondary: Public
31.79 km
Sutton District High School
Secondary: Public
36.88 km
Patrick Fogarty Secondary School
Secondary: Catholic
1.71 km
Twin Lakes Secondary School
Secondary: Public
4.65 km
Orillia Secondary School
Secondary: Public
2.84 km
-
Couchiching Beach Park
Terry Fox Cir, Orillia ON 1.76km -
Centennial Park
Orillia ON 2.21km -
Veterans Memorial Park
Orillia ON 2.4km
-
CIBC
394 Laclie St, Orillia ON L3V 4P5 1.22km -
RBC Royal Bank
40 Peter St S, Orillia ON L3V 5A9 2.69km -
BMO Bank of Montreal
70 Front St N, Orillia ON L3V 4R8 2.23km


