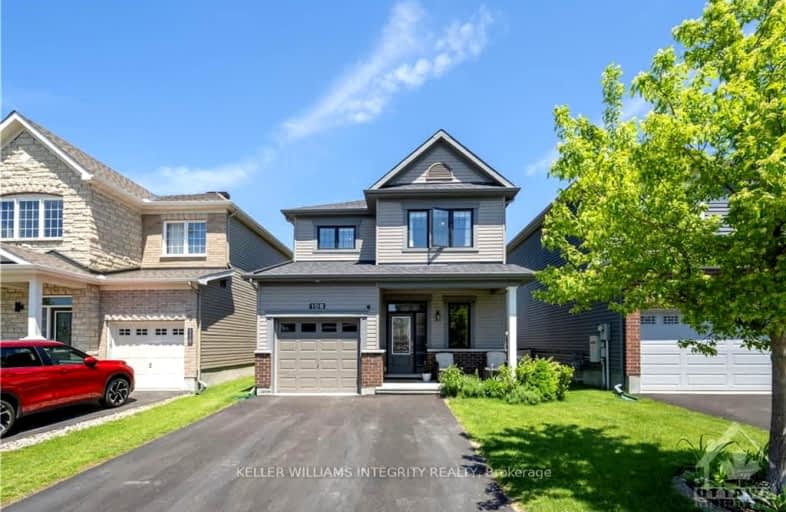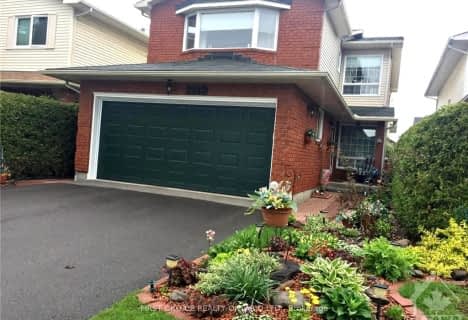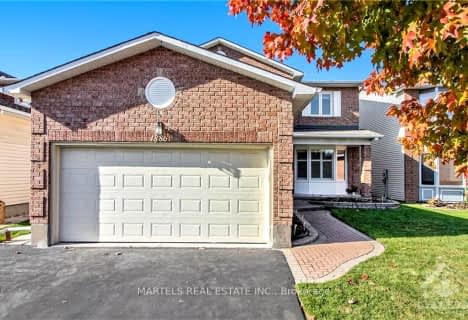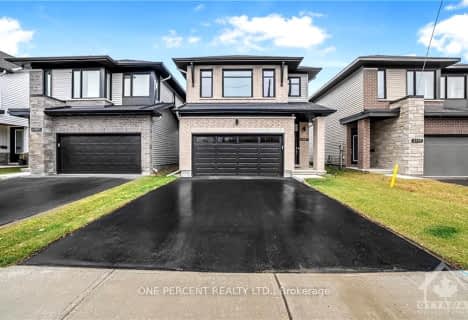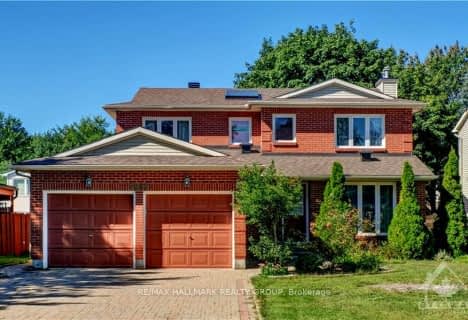Car-Dependent
- Almost all errands require a car.
Some Transit
- Most errands require a car.
Somewhat Bikeable
- Most errands require a car.

École intermédiaire catholique Mer Bleue
Elementary: CatholicÉcole élémentaire catholique Notre-Place
Elementary: CatholicSt. Kateri Tekakwitha Elementary School
Elementary: CatholicÉcole élémentaire catholique Notre-Dame-des-Champs
Elementary: CatholicHenry Larsen Elementary School
Elementary: PublicÉcole élémentaire publique Le Prélude
Elementary: PublicÉcole secondaire catholique Mer Bleue
Secondary: CatholicNorman Johnston Secondary Alternate Prog
Secondary: PublicSt Matthew High School
Secondary: CatholicÉcole secondaire catholique Garneau
Secondary: CatholicSir Wilfrid Laurier Secondary School
Secondary: PublicSt Peter High School
Secondary: Catholic-
Barnabe Park
Ottawa ON 2.89km -
Vista Park
Vistapark Dr, Orléans ON 3.07km -
Aquaview Park
Ontario 3.09km
-
TD Bank Financial Group
4422 Innes Rd, Orléans ON K4A 3W3 3.22km -
BMO Bank of Montreal
1993 10th Line Rd, Cumberland ON K4A 4H8 3.38km -
TD Bank Financial Group
1648 Montreal Rd (Blair Rd.), Gloucester ON K1J 6N5 8.4km
- — bath
- — bed
6089 DES TREFLIERES Gardens, Orleans - Convent Glen and Area, Ontario • K1C 5T6 • 2008 - Chapel Hill
- — bath
- — bed
1873 DU CLAIRVAUX Road, Orleans - Convent Glen and Area, Ontario • K1C 5X9 • 2008 - Chapel Hill
- 4 bath
- 4 bed
1245 GLENLIVET Avenue, Orleans - Convent Glen and Area, Ontario • K1W 0G2 • 2013 - Mer Bleue/Bradley Estates/Anderson Pa
- 3 bath
- 3 bed
6421 BEAUSEJOUR Drive, Orleans - Convent Glen and Area, Ontario • K1C 4W2 • 2010 - Chateauneuf
- 3 bath
- 3 bed
322 FAIRLAKES Way, Orleans - Cumberland and Area, Ontario • K4A 0K8 • 1118 - Avalon East
- 3 bath
- 3 bed
515 REFLECTION Street, Orleans - Convent Glen and Area, Ontario • K1C 1T1 • 2012 - Chapel Hill South - Orleans Village
- — bath
- — bed
700 BEAUDELAIRE Drive, Orleans - Cumberland and Area, Ontario • K4A 0S2 • 1118 - Avalon East
- 3 bath
- 5 bed
1886 LECLAIR Crescent, Orleans - Cumberland and Area, Ontario • K1E 3S1 • 1104 - Queenswood Heights South
- 3 bath
- 4 bed
653 PERSIMMON Way, Orleans - Convent Glen and Area, Ontario • K1W 0T3 • 2012 - Chapel Hill South - Orleans Village
- 3 bath
- 4 bed
6487 RENAUD Road, Orleans - Convent Glen and Area, Ontario • K1W 0R8 • 2013 - Mer Bleue/Bradley Estates/Anderson Pa
- 4 bath
- 4 bed
545 PONTHIEU Circle, Orleans - Convent Glen and Area, Ontario • K1W 0N5 • 2012 - Chapel Hill South - Orleans Village
- 3 bath
- 4 bed
5989 MEADOWGLEN Drive, Orleans - Convent Glen and Area, Ontario • K1C 5W5 • 2008 - Chapel Hill
