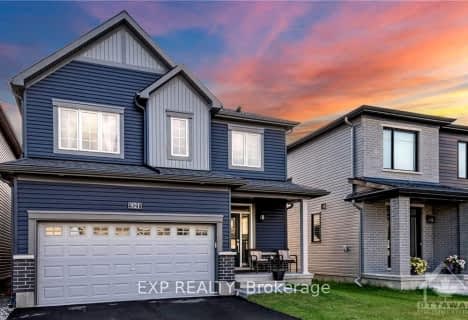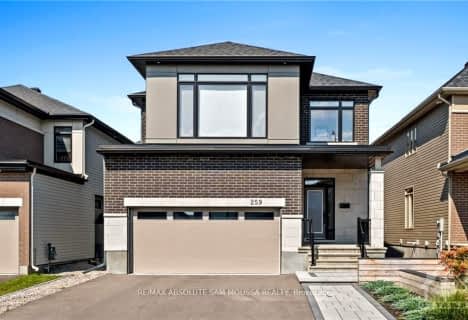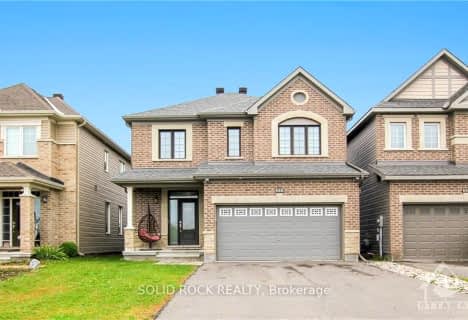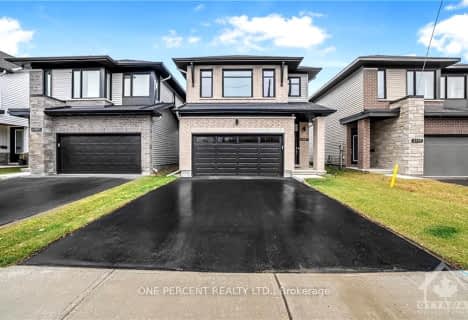
École intermédiaire catholique Mer Bleue
Elementary: CatholicSummerside Public School
Elementary: PublicÉcole élémentaire catholique Notre-Place
Elementary: CatholicÉcole élémentaire catholique Notre-Dame-des-Champs
Elementary: CatholicSt. Dominic Catholic Elementary School
Elementary: CatholicÉcole élémentaire catholique Alain-Fortin
Elementary: CatholicÉcole secondaire catholique Mer Bleue
Secondary: CatholicÉcole secondaire publique Gisèle-Lalonde
Secondary: PublicÉcole secondaire catholique Garneau
Secondary: CatholicÉcole secondaire catholique Béatrice-Desloges
Secondary: CatholicSir Wilfrid Laurier Secondary School
Secondary: PublicSt Peter High School
Secondary: Catholic- 3 bath
- 4 bed
548 CARACOLE Way, Orleans - Cumberland and Area, Ontario • K4A 0W2 • 1118 - Avalon East
- 4 bath
- 4 bed
921 LAKERIDGE Drive, Orleans - Cumberland and Area, Ontario • K4A 5N8 • 1118 - Avalon East
- 4 bath
- 4 bed
1245 GLENLIVET Avenue, Orleans - Convent Glen and Area, Ontario • K1W 0G2 • 2013 - Mer Bleue/Bradley Estates/Anderson Pa
- 4 bath
- 3 bed
259 FOUNTAINHEAD Drive, Orleans - Convent Glen and Area, Ontario • K1W 0H4 • 2013 - Mer Bleue/Bradley Estates/Anderson Pa
- 3 bath
- 3 bed
322 FAIRLAKES Way, Orleans - Cumberland and Area, Ontario • K4A 0K8 • 1118 - Avalon East
- 3 bath
- 4 bed
514 ARUM Terrace, Orleans - Cumberland and Area, Ontario • K4A 3V1 • 1117 - Avalon West
- 4 bath
- 4 bed
668 DECOEUR Drive, Orleans - Cumberland and Area, Ontario • K4A 1G4 • 1117 - Avalon West
- — bath
- — bed
700 BEAUDELAIRE Drive, Orleans - Cumberland and Area, Ontario • K4A 0S2 • 1118 - Avalon East
- 4 bath
- 4 bed
580 SUNLIT Circle, Orleans - Cumberland and Area, Ontario • K4A 0V4 • 1119 - Notting Hill/Summerside
- 3 bath
- 4 bed
653 PERSIMMON Way, Orleans - Convent Glen and Area, Ontario • K1W 0T3 • 2012 - Chapel Hill South - Orleans Village
- 3 bath
- 4 bed
6487 RENAUD Road, Orleans - Convent Glen and Area, Ontario • K1W 0R8 • 2013 - Mer Bleue/Bradley Estates/Anderson Pa
- 3 bath
- 3 bed
301 SWEETCLOVER Way, Orleans - Cumberland and Area, Ontario • K4A 1E5 • 1117 - Avalon West












