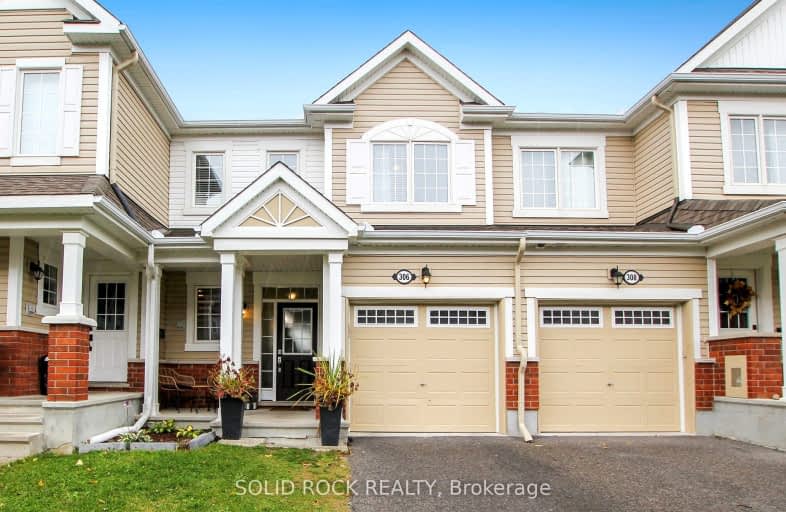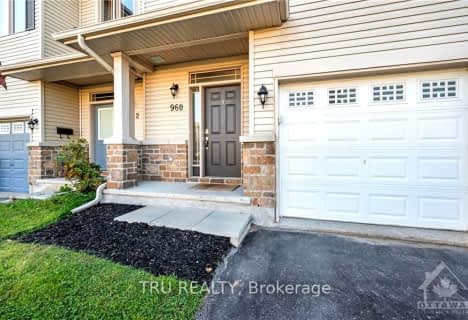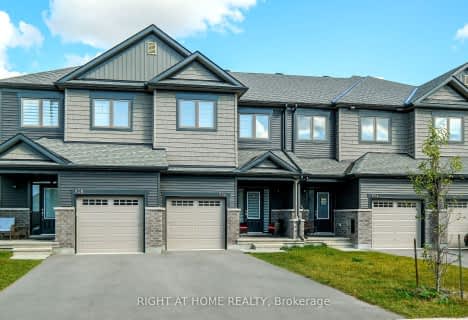Car-Dependent
- Most errands require a car.
Some Transit
- Most errands require a car.
Somewhat Bikeable
- Most errands require a car.

Summerside Public School
Elementary: PublicÉcole élémentaire catholique Notre-Place
Elementary: CatholicSt. Dominic Catholic Elementary School
Elementary: CatholicÉcole élémentaire publique Jeanne-Sauvé
Elementary: PublicÉcole élémentaire catholique Alain-Fortin
Elementary: CatholicAvalon Public School
Elementary: PublicÉcole secondaire catholique Mer Bleue
Secondary: CatholicÉcole secondaire publique Gisèle-Lalonde
Secondary: PublicÉcole secondaire catholique Garneau
Secondary: CatholicÉcole secondaire catholique Béatrice-Desloges
Secondary: CatholicSir Wilfrid Laurier Secondary School
Secondary: PublicSt Peter High School
Secondary: Catholic-
Allegro Park
523 Allegro Way, Orléans ON 0.54km -
Provence Park
2995 Provence Ave, Orléans ON 2.62km -
Gardenway Playground and Splashpad
Ottawa ON 2.62km
-
BMO Bank of Montreal
4392 Innes Rd (at 10th Line Rd.), Ottawa ON K4A 3W3 2.06km -
TD Canada Trust ATM
2012 Mer Bleue Rd, Orleans ON K4A 0G2 2.32km -
Donations for the Centrum Orleans Food Bank
1735B Lamoureux Dr, Orléans ON K1E 2N3 2.68km
- 3 bath
- 3 bed
960 LINARIA Walk, Orleans - Cumberland and Area, Ontario • K4A 0H9 • 1119 - Notting Hill/Summerside
- 3 bath
- 3 bed
2084 MELETTE Crescent, Orleans - Cumberland and Area, Ontario • K4A 4X2 • 1118 - Avalon East
- 3 bath
- 3 bed
1085 BALLANTYNE Drive, Orleans - Cumberland and Area, Ontario • K4A 4C7 • 1106 - Fallingbrook/Gardenway South
- 3 bath
- 3 bed
346 SWEETFERN Crescent, Orleans - Cumberland and Area, Ontario • K4A 1A5 • 1117 - Avalon West
- 4 bath
- 3 bed
1089 BALLANTYNE Drive, Orleans - Cumberland and Area, Ontario • K4A 4C6 • 1106 - Fallingbrook/Gardenway South
- — bath
- — bed
339 MELODIE Street, Orleans - Convent Glen and Area, Ontario • K1W 0H9 • 2013 - Mer Bleue/Bradley Estates/Anderson Pa
- 2 bath
- 3 bed
368 DUVAL Lane, Orleans - Cumberland and Area, Ontario • K1E 2K2 • 1104 - Queenswood Heights South
- 3 bath
- 3 bed
946 SOCCA Crescent, Orleans - Cumberland and Area, Ontario • K4A 5M1 • 1119 - Notting Hill/Summerside
- 2 bath
- 3 bed
556 LATOUR Crescent, Orleans - Cumberland and Area, Ontario • K4A 1N6 • 1106 - Fallingbrook/Gardenway South
- 3 bath
- 3 bed
429 SPARKMAN Avenue, Orleans - Cumberland and Area, Ontario • K4A 0J1 • 1118 - Avalon East
- 4 bath
- 3 bed
323 ESTABLISH Avenue, Orleans - Cumberland and Area, Ontario • K4A 5R9 • 1117 - Avalon West
- 1 bath
- 3 bed
- 1500 sqft
956 Socca Crescent, Orleans - Cumberland and Area, Ontario • K4A 3R4 • 1119 - Notting Hill/Summerside














