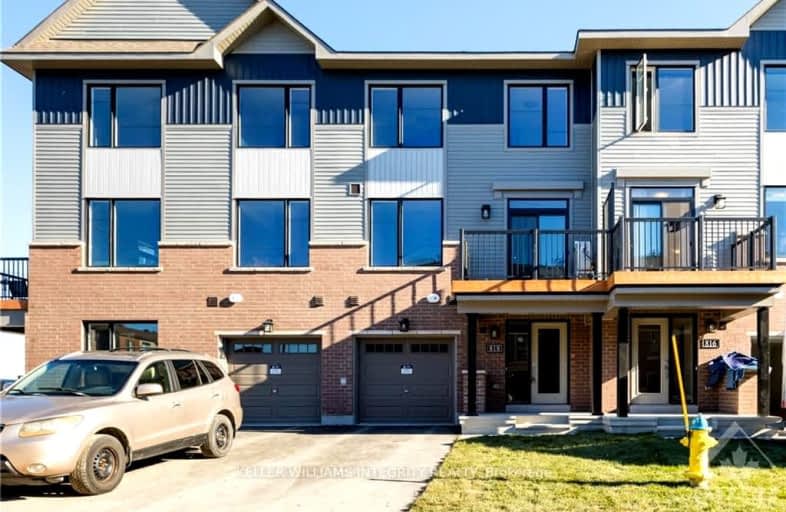Somewhat Walkable
- Most errands can be accomplished on foot.
Some Transit
- Most errands require a car.
Very Bikeable
- Most errands can be accomplished on bike.

École élémentaire catholique Notre-Place
Elementary: CatholicSt. Dominic Catholic Elementary School
Elementary: CatholicSt Clare Elementary School
Elementary: CatholicDunning-Foubert Elementary School
Elementary: PublicÉcole élémentaire publique Jeanne-Sauvé
Elementary: PublicÉcole élémentaire catholique Alain-Fortin
Elementary: CatholicÉcole secondaire catholique Mer Bleue
Secondary: CatholicÉcole secondaire publique Gisèle-Lalonde
Secondary: PublicÉcole secondaire catholique Garneau
Secondary: CatholicÉcole secondaire catholique Béatrice-Desloges
Secondary: CatholicSir Wilfrid Laurier Secondary School
Secondary: PublicSt Peter High School
Secondary: Catholic-
Aquaview Park
Ontario 0.68km -
Avalon Trail
0.8km -
Vista Park
Vistapark Dr, Orléans ON 1.21km
-
TD Canada Trust Branch and ATM
4422 Innes Rd, Orleans ON K4A 3W3 0.63km -
CIBC
5150 Innes Rd (at Trim Rd.), Ottawa ON K4A 0G4 3km -
BMO Bank of Montreal
2276 10th Line, Orléans ON K4A 1X0 3.01km
- 2 bath
- 4 bed
359 FALSETTO Street, Orleans - Convent Glen and Area, Ontario • K1W 0S6 • 2013 - Mer Bleue/Bradley Estates/Anderson Pa
- 4 bath
- 3 bed
1497 DEMETER Street, Orleans - Cumberland and Area, Ontario • K4A 5C6 • 1106 - Fallingbrook/Gardenway South
- 3 bath
- 3 bed
1564 DUPLANTE Avenue, Orleans - Cumberland and Area, Ontario • K4A 3Z2 • 1105 - Fallingbrook/Pineridge
- 4 bath
- 3 bed
513 MARCATO Lane, Orleans - Convent Glen and Area, Ontario • K1W 0S5 • 2013 - Mer Bleue/Bradley Estates/Anderson Pa
- 3 bath
- 3 bed
- 2000 sqft
509 Marcato Lane, Orleans - Convent Glen and Area, Ontario • K1W 0S5 • 2008 - Chapel Hill
- 4 bath
- 3 bed
- 2000 sqft
339 Falsetto Street, Orleans - Convent Glen and Area, Ontario • K1W 0S2 • 2013 - Mer Bleue/Bradley Estates/Anderson Pa
- 4 bath
- 3 bed
- 2000 sqft
335 Falsetto Street, Orleans - Convent Glen and Area, Ontario • K1W 0S2 • 2013 - Mer Bleue/Bradley Estates/Anderson Pa
- 2 bath
- 2 bed
- 1100 sqft
543 Lourmarin Private, Orleans - Cumberland and Area, Ontario • K4A 5M2 • 1119 - Notting Hill/Summerside
- 2 bath
- 2 bed
132 Venasque Private, Orleans - Cumberland and Area, Ontario • K4A 5M2 • 1119 - Notting Hill/Summerside
- — bath
- — bed
379 Establish Avenue, Orleans - Cumberland and Area, Ontario • K4A 5R7 • 1117 - Avalon West
- 3 bath
- 2 bed
808 Glissade Grove, Orleans - Cumberland and Area, Ontario • K4A 5M6 • 1117 - Avalon West
- 2 bath
- 2 bed
905 Dignity Pl, Orleans - Cumberland and Area, Ontario • K4A 5R4 • 1117 - Avalon West














