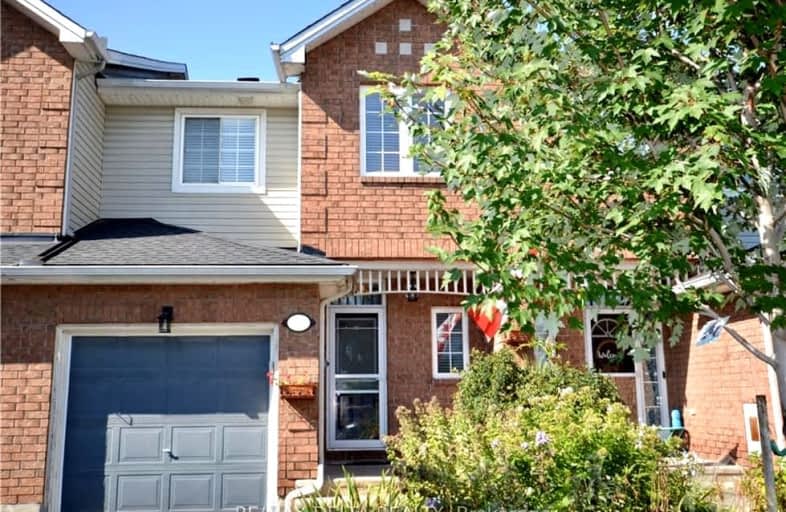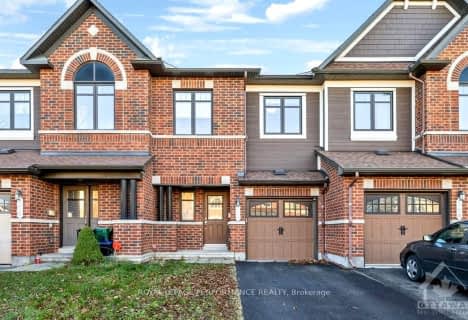
St Theresa Elementary School
Elementary: CatholicÉcole élémentaire catholique Arc-en-ciel
Elementary: CatholicÉcole élémentaire catholique De la Découverte
Elementary: CatholicÉcole intermédiaire catholique Béatrice-Desloges
Elementary: CatholicMaple Ridge Elementary School
Elementary: PublicAvalon Public School
Elementary: PublicÉcole secondaire catholique Mer Bleue
Secondary: CatholicÉcole secondaire publique Gisèle-Lalonde
Secondary: PublicÉcole secondaire catholique Garneau
Secondary: CatholicÉcole secondaire catholique Béatrice-Desloges
Secondary: CatholicSir Wilfrid Laurier Secondary School
Secondary: PublicSt Peter High School
Secondary: Catholic- 3 bath
- 3 bed
2084 MELETTE Crescent, Orleans - Cumberland and Area, Ontario • K4A 4X2 • 1118 - Avalon East
- 3 bath
- 3 bed
610 LOUIS TOSCANO Drive, Orleans - Cumberland and Area, Ontario • K4A 0B2 • 1118 - Avalon East
- 3 bath
- 3 bed
348 SELENE Way, Orleans - Cumberland and Area, Ontario • K4A 0G6 • 1118 - Avalon East
- 3 bath
- 3 bed
807 SCULPIN Street, Orleans - Cumberland and Area, Ontario • K4A 2N3 • 1117 - Avalon West
- 3 bath
- 3 bed
946 SOCCA Crescent, Orleans - Cumberland and Area, Ontario • K4A 5M1 • 1119 - Notting Hill/Summerside
- 2 bath
- 3 bed
556 LATOUR Crescent, Orleans - Cumberland and Area, Ontario • K4A 1N6 • 1106 - Fallingbrook/Gardenway South
- — bath
- — bed
- — sqft
106 WATERFERN Way, Orleans - Cumberland and Area, Ontario • K4A 0T4 • 1118 - Avalon East
- 2 bath
- 2 bed
403 GERARDIA Lane, Orleans - Cumberland and Area, Ontario • K4A 1C7 • 1117 - Avalon West
- — bath
- — bed
577 Decoeur Drive East, Orleans - Cumberland and Area, Ontario • K4A 5G6 • 1117 - Avalon West
- 3 bath
- 3 bed
278 Montmorency Way, Orleans - Cumberland and Area, Ontario • K4A 0J5 • 1118 - Avalon East
- 3 bath
- 3 bed
2190 Winsome Terrace, Orleans - Cumberland and Area, Ontario • K4A 5M9 • 1106 - Fallingbrook/Gardenway South
- 3 bath
- 3 bed
429 Sparkman Avenue, Orleans - Cumberland and Area, Ontario • K4A 0J1 • 1118 - Avalon East














